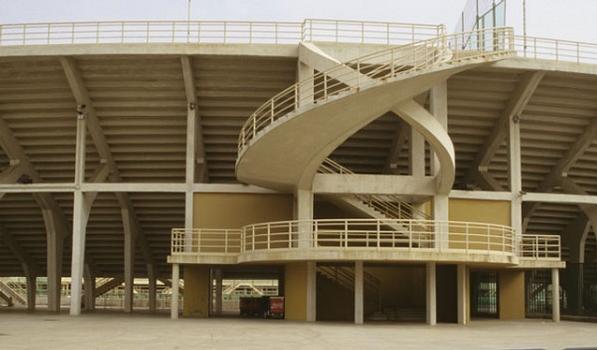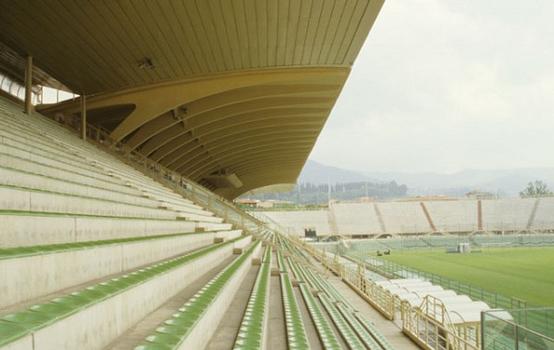General Information
Project Type
| Function / usage: |
Stadium / Arena |
|---|---|
| Structure: |
Horizontal cantilever structure |
| Material: |
Reinforced concrete structure |
Location
| Location: |
Florence, Firenze, Tuscany, Italy |
|---|---|
| Address: | Viale Manfredo Fanti, 4 |
| Part of: | |
| Coordinates: | 43° 46' 51" N 11° 16' 58" E |
Technical Information
Dimensions
| seats | 35 000 |
Materials
| roof |
reinforced concrete
|
|---|---|
| building structure |
reinforced concrete
|
Participants
Design
- Pier Luigi Nervi (designer)
- Alessandro Giuntoli (designer)
Relevant Web Sites
There currently are no relevant websites listed.
Relevant Publications
- (1982): Pier Luigi Nervi. Verlag für Architektur Artemis, Zurich (Switzerland), pp. 15-20.
- (1979): Pier Luigi Nervi. Zanichelli Editore, Bologna (Italy), pp. 15-20.
- (2009): Pier Luigi Nervi. Motta Architettura, Milan (Italy), ISBN 978-88-6413-005-7, pp. 34-37.
- (2010): Pier Luigi Nervi. Architecture as Challenge. Silvana Editoriale, Milan (Italy), ISBN 9788836617562, pp. 142-145.
- (1933): Le stade Giovanni Berta à Florence. In: La Technique des Travaux, v. 9, n. 2 (February 1933), pp. 93-101.
- About this
data sheet - Structure-ID
20013869 - Published on:
17/10/2004 - Last updated on:
18/08/2015





