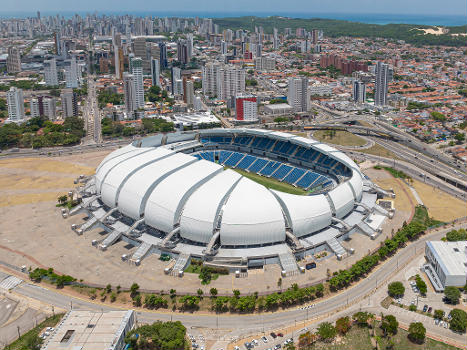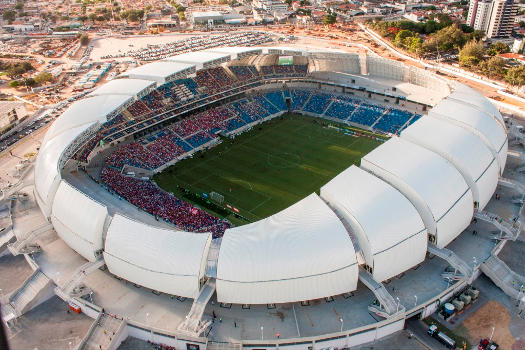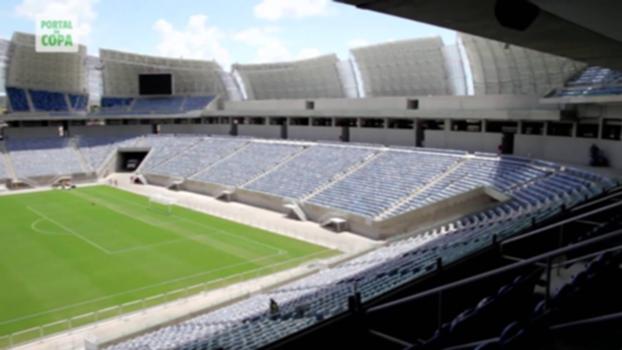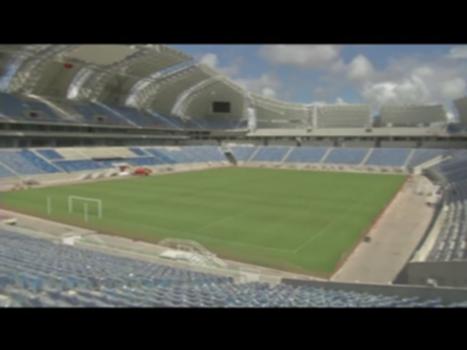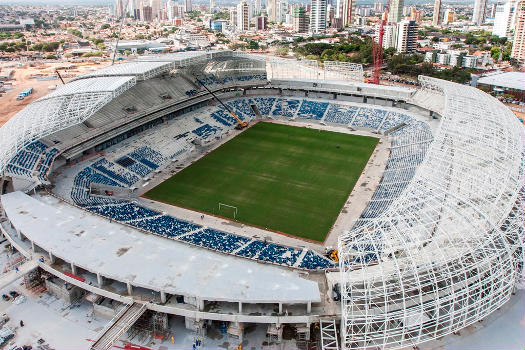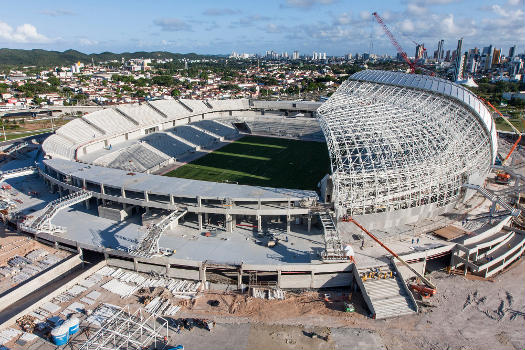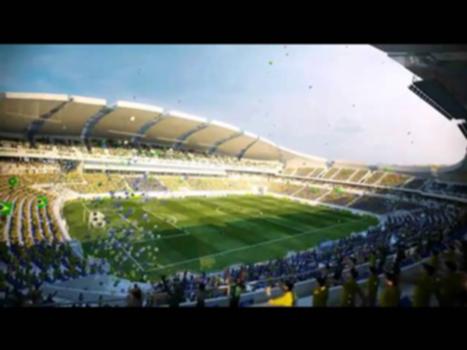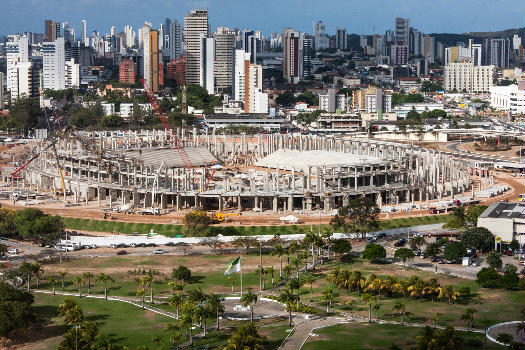General Information
Project Type
| Function / usage: |
Stadium / Arena |
|---|---|
| Material: |
roof: Steel structure |
Location
| Location: |
Natal, Rio Grande do Norte, Brazil |
|---|---|
| Address: | Av. Prudente de Morais, 5121 |
| Part of: | |
| Coordinates: | 5° 49' 36.54" S 35° 12' 44.65" W |
Technical Information
Dimensions
| seats | 45 000 |
Cost
| cost of construction | Brazilian real 423 000 000 |
Materials
| roof |
steel
|
|---|---|
| grand stands |
reinforced concrete
|
Excerpt from Wikipedia
The Arena das Dunas ("Dunes Arena") is a football stadium in Natal, Brazil. The arena can shelter 31,375 spectators, and was designed by sports architect Christopher Lee of Populous. The stadium hosted football matches for the 2014 FIFA World Cup held in Brazil. During the tournament, it had a seating capacity of 42,000. It was built in place of the Machadão, which was demolished in 2011.
This project replaced an old project called " Estádio Estrela dos Reis Magos" that would have been located in the neighboring municipality of Parnamirim. In the new project, a shopping center and commercial buildings, hotels of international standard and an artificial lake around the stadium will be built.
The stadium is located by the Senador Salgado Filho Avenue (BR-101 highway), a multi-lane road already served by the Complexo Viário do Quarto Centenário (Fourth Centennial Complex road or Complexo Viário Senador Carlos Alberto de Sousa). The project was one of the most praised by inspectors from FIFA.
Text imported from Wikipedia article "Arena das Dunas" and modified on July 23, 2019 according to the CC-BY-SA 4.0 International license.
Participants
Relevant Web Sites
- About this
data sheet - Structure-ID
20066168 - Published on:
07/05/2014 - Last updated on:
21/10/2023

