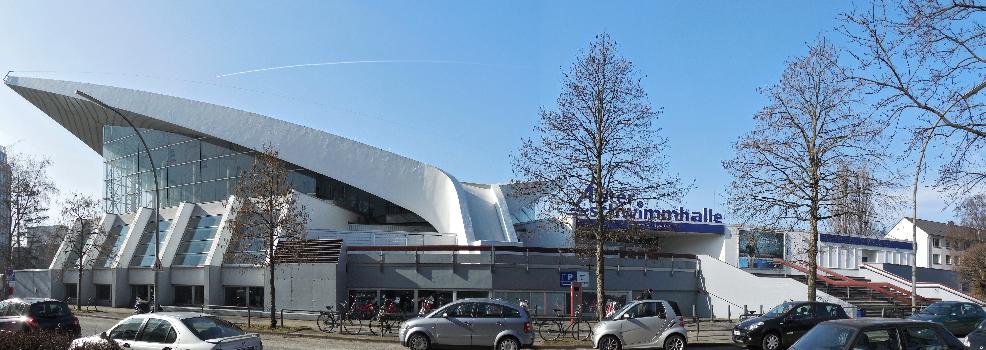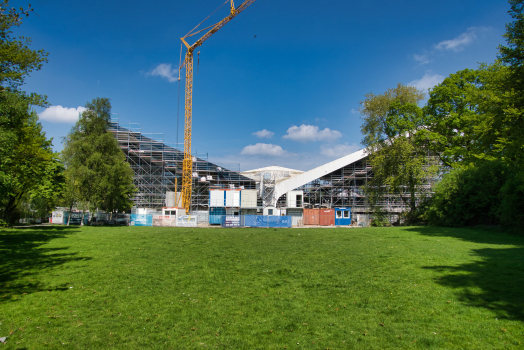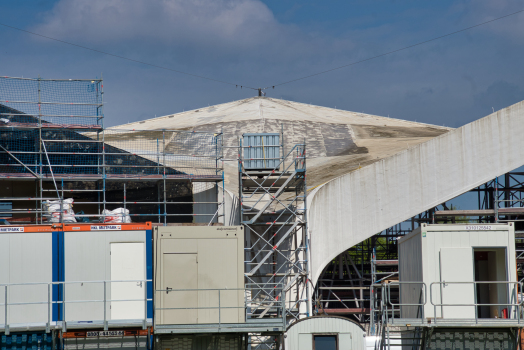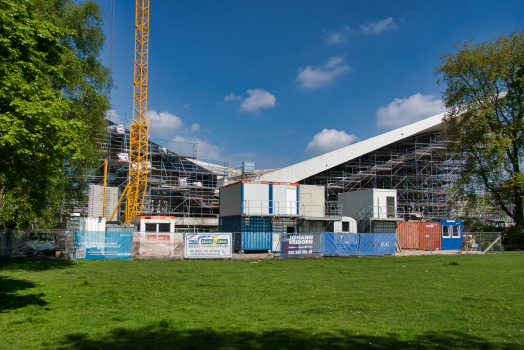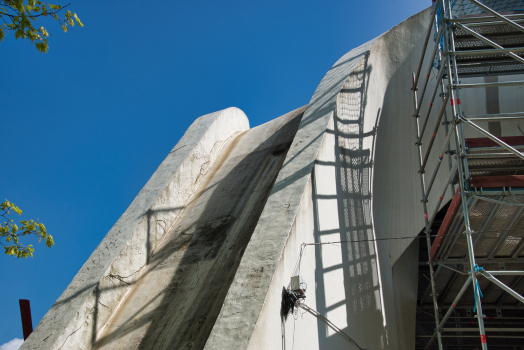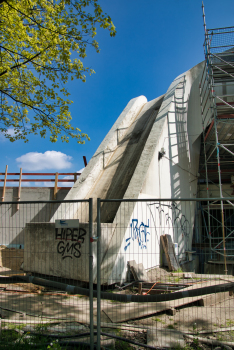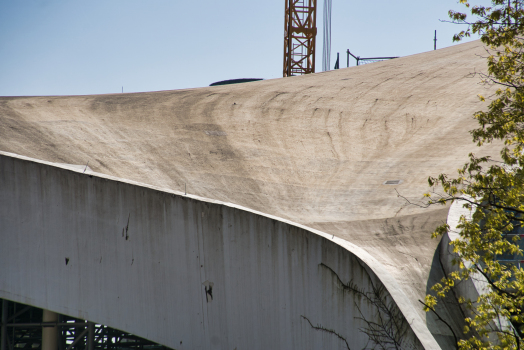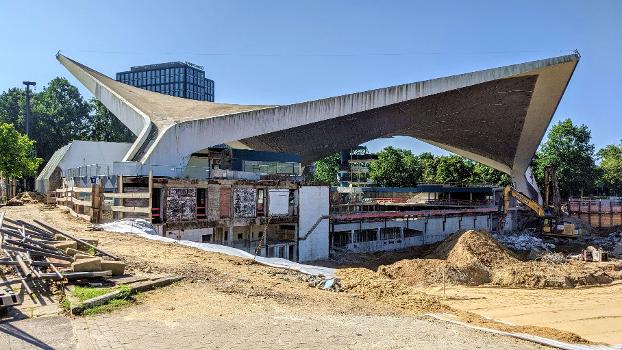General Information
| Other name(s): | Hallenbad Hamburg Sechslingspforte |
|---|---|
| Beginning of works: | 1968 |
| Completion: | 20 January 1973 |
| Status: | in use |
Project Type
| Function / usage: |
Swimming pool / aquatic center |
|---|---|
| Structure: |
Hyperbolic-paraboloid shell |
| Material: |
Reinforced concrete structure |
Awards and Distinctions
Location
| Location: |
Hamburg-Sankt Georg, Hamburg, Germany |
|---|---|
| Address: | Ifflandstraße 21 |
| Coordinates: | 53° 33' 36.58" N 10° 1' 17.41" E |
Technical Information
Dimensions
| width | ca. 60 m | |
| span | max. 96 m | |
| length | ca. 100 m | |
| shell thickness | 8 cm | |
| cantilever length | max. 54 m |
Cost
| cost of construction | German Mark 33 000 000 |
Materials
| roof |
prestressed concrete
|
|---|---|
| building structure |
reinforced concrete
|
| shell |
reinforced concrete
|
Excerpt from Wikipedia
The Alster-Schwimmhalle is one of Germany's larger aquatics centers, located in the Hamburg district of Hohenfelde. Opened in 1973, it has regularly hosted various national and international swimming competitions.
The Alster-Schwimmhalle is notable for its 102 m (335 ft) by 52 m (171 ft) double hyperbolic-paraboloid concrete-shell roof structure, designed by Jörg Schlaich, then partner at Stuttgart-based engineering firm Leonhardt & Andrä. Resting on three bearings and only 8 cm (3.1 in) thin, the concrete roof remains one the world's largest of its kind. Reminiscent of a butterfly –an allegory to its function as a swimming venue– the airy roof structure earned the Alsterschwimmhalle its nickname as "Schwimmoper" (Aquatic Opera).
The building was substantially renovated in 2007 at a cost of approx 1 mio EUR. A further major renovation is planned for 2020 to 2024 at an expected cost of 60 mio EUR, closing the facility for four years.
Facilities
Aquatics
- indoor long course swimming pool: 50 m (164 ft 1 in) length by 25 m (82 ft 0 in) width; the pool's depth is between 1,8 m and 5,0 m
- indoor multi-purpose & aquafitness pool: 25 m (82 ft 0 in) length by 10 m (32 ft 10 in) width; the pool's depth is between 0,9 m and 1,3 m
- indoor diving platforms: at 1,0 m, 3,0 m, 5,0 m, 7,5 m and 10,0 m height
- indoor water slide: at a length of 76 m
- heated, outdoor swimming pool: 145m² area; the pool's depth is 1,35 m
Other amenities
- workout and fitness studios
- 3 Finnish saunas, 2 aroma saunas
- steam baths, hot and cold tubs
- phonothek, indoor and outdoor resting areas, lawn
- sauna bar, sun deck, restaurant
- day spa and massage service
Text imported from Wikipedia article "Alster-Schwimmhalle" and modified on July 23, 2019 according to the CC-BY-SA 4.0 International license.
Participants
- Niessen + Störmer
- Walter Neuhäusser (architect)
-
Leonhardt und Andrä
- Jörg Schlaich (structural engineer)
-
von Gerkan, Marg und Partner
- Sven Plieninger (structural engineer)
Relevant Web Sites
Relevant Publications
- (1993): Architektur in Hamburg seit 1900. 251 bemerkenswerte Bauten. 2nd edition, Junius Verlag, Hamburg (Germany), pp. 205.
- (1997): The Art of Structural Engineering. The Work of Jörg Schlaich. Edition Axel Menges, Stuttgart (Germany), pp. 46-51.
- (1970): Das Hyparschalen-Dach des Hallenbades Hamburg Sechslingspforte (Teil 2). Modelluntersuchung. In: Beton- und Stahlbetonbau, v. 65, n. 10 (October 1970), pp. 245-249.
- (1970): Das Hyparschalen-Dach des Hallenbades Hamburg Sechslingspforte (Teil 3). Bauausführung. In: Beton- und Stahlbetonbau, v. 65, n. 11 (November 1970), pp. 261-264.
- (1970): Das Hyparschalen-Dach des Hallenbades Hamburg Sechslingspforte (Teil I). Entwurf und Tragverhalten. In: Beton- und Stahlbetonbau, v. 65, n. 9 (September 1970), pp. 207-214.
- About this
data sheet - Structure-ID
20025242 - Published on:
16/11/2006 - Last updated on:
03/12/2023

