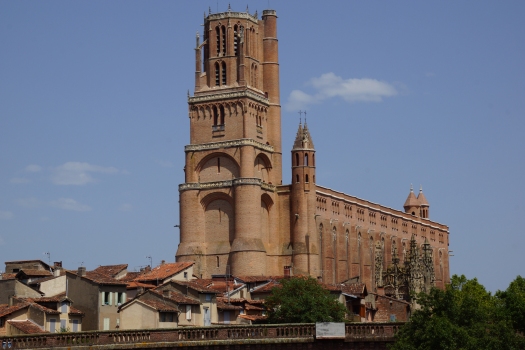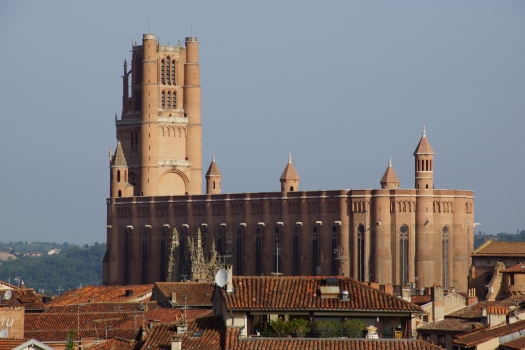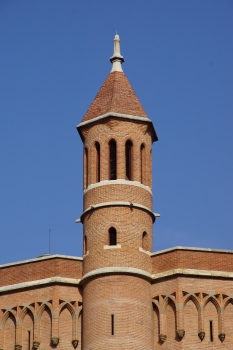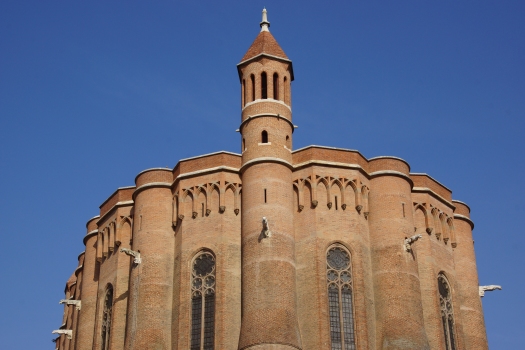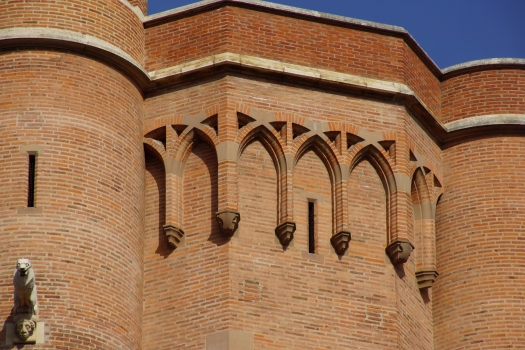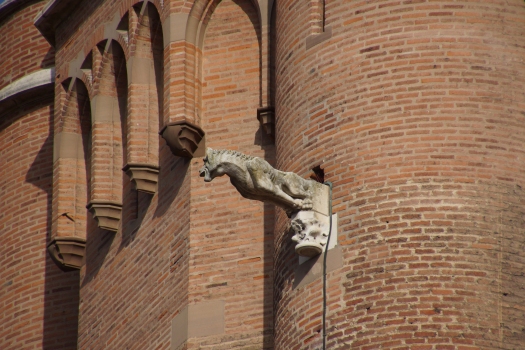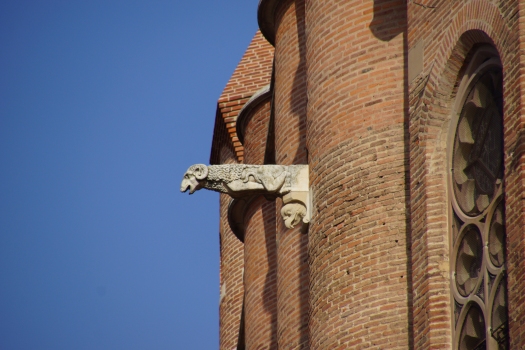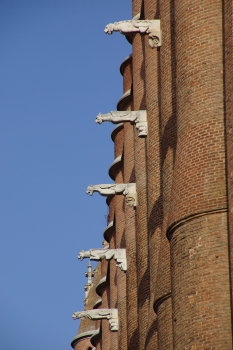General Information
| Name in local language: | Cathédrale Sainte-Cécile d'Albi |
|---|---|
| Beginning of works: | 1282 |
| Completion: | 1390 |
| Status: | in use |
Project Type
| Structure: |
Rib vault |
|---|---|
| Function / usage: |
Church |
| Material: |
Masonry structure |
| Architectural style: |
Southern French Gothic |
Location
Technical Information
Dimensions
| width of vaulting | 19.20 m | |
| total width including chapels | 28 m | |
| exterior length | 113.5 m | |
| exterior width | 35 m | |
| wall thickness at base | 2.50 m | |
| church tower | height | 78 m |
| vault | height | 30 m |
| walls | height | 40 m |
Materials
| building structure |
brick
|
|---|---|
| vault |
brick
|
Chronology
| 1276 | Bernard de Castanet becomes bishop of Albi (steps down in 1308). Income of the abbey increases from 2 000 to 20 000 pounds. |
|---|---|
| 1277 | Decision to reconstruct the cathedral. |
| 1282 — 1300 | Beginning of the reconstruction of the cathedral starting from the apse and the last two spans of the right side of the choir. |
| 1370 — 1390 | Completion of the cathedral. |
| 1792 | The treasury of the cathedral is pillaged, but the essential parts of the monument and the decorations are saved. |
Participants
Architecture
- Alphonse Potdevin (architect)
- César Daly (architect)
Relevant Web Sites
Relevant Publications
- (2002): Albi. La cathédrale Sainte-Cécile. Editions du Patrimoine, Paris (France), pp. 80.
- (1994): L'art français (tome 2). Temps modernes - 1430-1620. Flammarion, Paris (France), pp. 336.
- (1982): La cathédrale Sainte-Cécile d'Albi. L'architecture. Presented at: Congrès archéologique de France, 140ème session, Albigeois, 1982, pp. 20-62.
- (1982): Le choeur de la cathédrale d'Albi. Presented at: Congrès archéologique de France, 140ème session, Albigeois, 1982, pp. 63-91.
- (1982): Les décorations des chapelles de Sainte-Cécile d'Albi. Presented at: Congrès archéologique de France, 140ème session, Albigeois, 1982, pp. 116-121.
- About this
data sheet - Structure-ID
20004481 - Published on:
15/08/2002 - Last updated on:
14/09/2017

