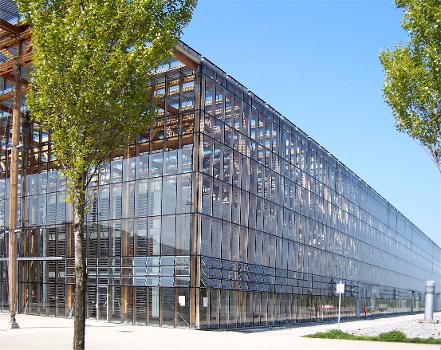General Information
Project Type
| Structure: |
Truss |
|---|---|
| Function / usage: |
Library Public administration building Event venue |
| Material: |
Timber structure |
| Function / usage: |
Educational building |
Location
| Location: |
Herne, North Rhine-Westphalia, Germany |
|---|---|
| Coordinates: | 51° 32' 28.03" N 7° 15' 17.66" E |
Technical Information
Dimensions
| width | 72 m | |
| height | 16 m | |
| length | 180 m |
Materials
| façade |
glass
|
|---|---|
| columns |
wood
|
| beams |
wood
|
Participants
Architecture
- Hegger Hegger Schleif HHS Planer + Architekten AG
- Jourda & Perraudin Architectes
- Jourda Architectes
-
Jourda & Perraudin Architectes
- Françoise-Hélène Jourda (architect)
- Gilles Perraudin (architect)
Structural engineering
-
schlaich bergermann partner
- Andreas Keil (structural engineer)

Relevant Web Sites
Relevant Publications
- Coeur de la ville. Académie de formation Mont-Cénis, Herne-Sodingen, Allemagne. In: Techniques et Architecture, n. 443 (June 1999).
- (2000): DAM Architektur Jahrbuch / Architecture in Germany 2000. Prestel Verlag, Munich (Germany), pp. 80-85.
- Emboîtement. Centre de formation de Herne-Sodingen, Westphalie. In: Techniques et Architecture, n. 442 (November 1995).
- (1999): Fortbildungsakademie in Herne. In: Bauwelt, n. 29 ( 1999).
- (2001): The Mont-Cenis Academy in Herne. Presented at: IABSE Conference: Innovative Wooden Structures and Bridges, Lahti, Finnland, 29-31 August 2001, pp. 301-306.
- About this
data sheet - Structure-ID
20001474 - Published on:
11/05/2001 - Last updated on:
16/05/2015






