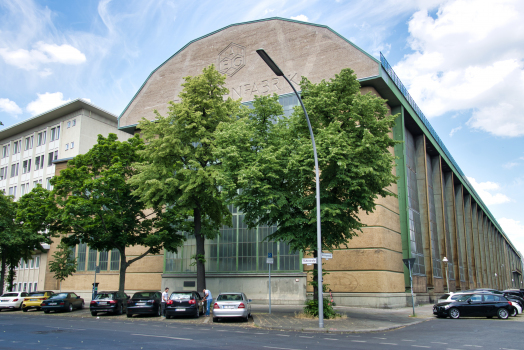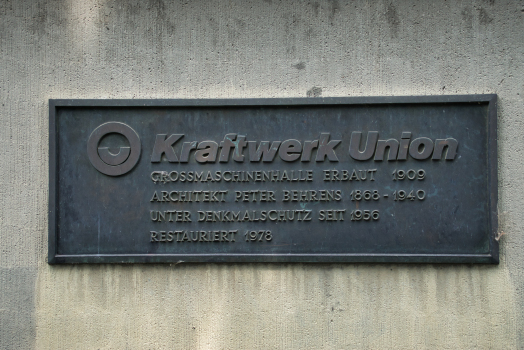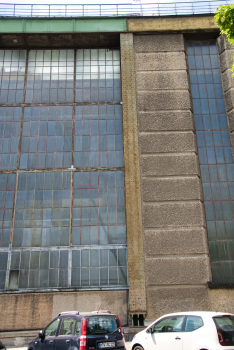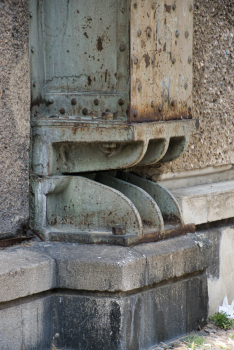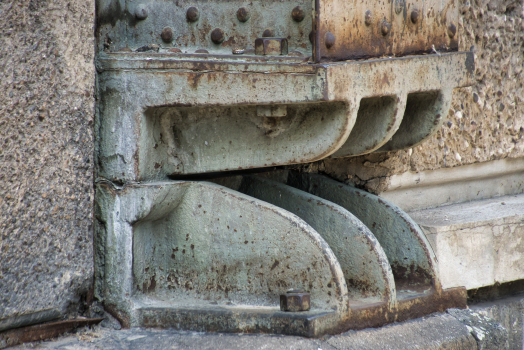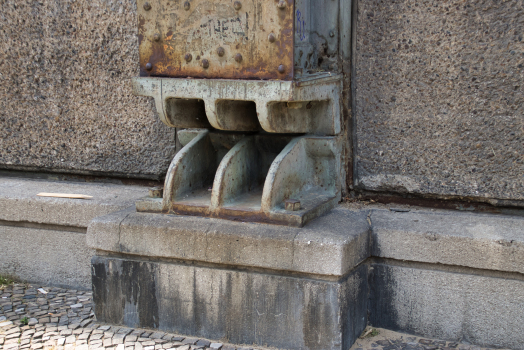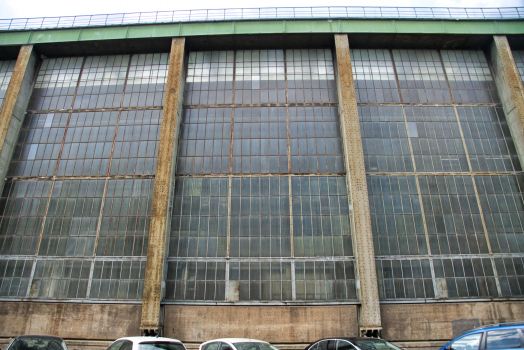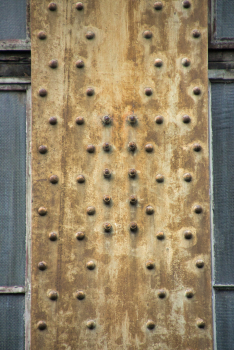General Information
Project Type
| Function / usage: |
Factory building |
|---|---|
| Structure: |
Truss |
| Material: |
Steel structure |
Awards and Distinctions
| 1956 |
for registered users |
|---|
Location
| Location: |
Berlin-Moabit, Mitte, Berlin, Germany |
|---|---|
| Address: | Huttenstraße 12-19 |
| Coordinates: | 52° 31' 42.62" N 13° 19' 28.57" E |
Technical Information
Dimensions
| width | 25.6 m + 12.5 m | |
| height | 25 m | |
| length | 1909: 123 m 1939: 207 m |
Materials
| roof truss |
steel
|
|---|---|
| building structure |
steel
|
Participants
Initial construction
Owner
Architecture
- Peter Behrens (architect)
Structural engineering
- Karl Berhard (structural engineer)
Engineering
- Karl Bernhard (engineer)
Enlargement (1939)
Architecture
- Jakob Schallenberger (architect)
Relevant Web Sites
Relevant Publications
- (2009): Architektur der Zwanziger Jahre in Deutschland. Ein Vermächtnis in Gefahr. Langewiesche, Königstein im Taunus (Germany), ISBN 978-3784580449, pp. 63.
- (2001): Architekturführer Berlin. 6th edition, Dietrich Reimer Verlag, Berlin (Germany), ISBN 978-3496012115, pp. 133.
- (2010): Der Bauingenieur Karl Bernhard. In: Bautechnik, v. 87, n. 4 (April 2010), pp. 220-228.
- About this
data sheet - Structure-ID
20016720 - Published on:
29/06/2005 - Last updated on:
15/06/2023

