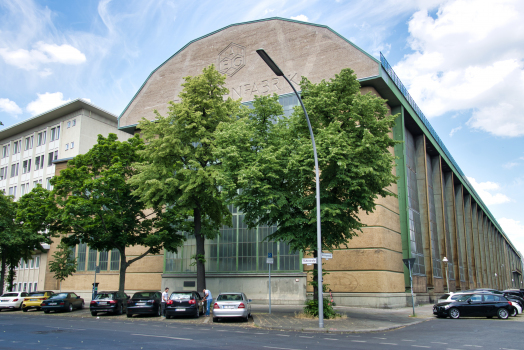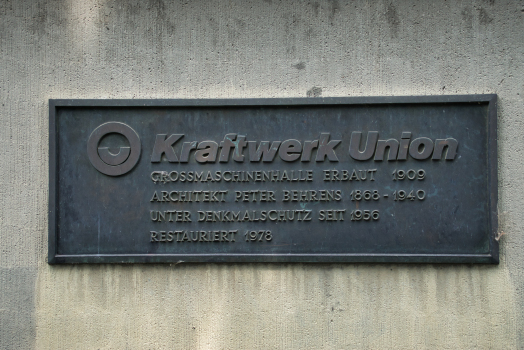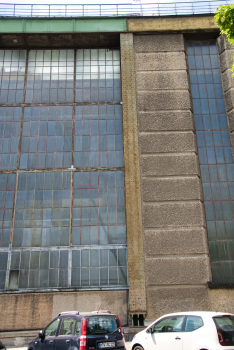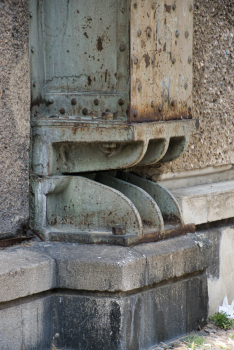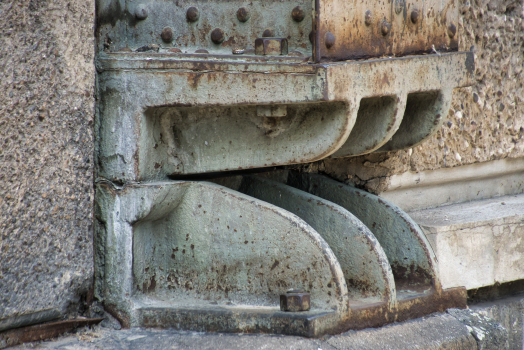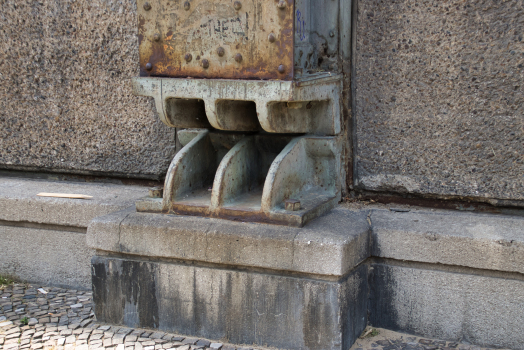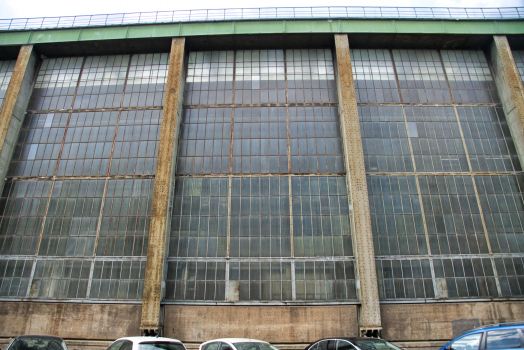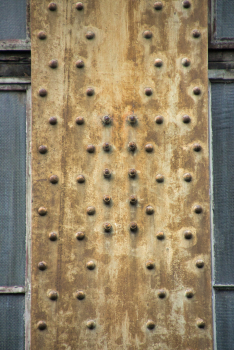Informations générales
Type de construction
| Fonction / utilisation: |
Usine (bâtiment) |
|---|---|
| Structure: |
Treillis |
| Matériau: |
Structure / charpente en acier |
Prix et distinctions
Situation de l'ouvrage
| Lieu: |
Berlin-Moabit, Mitte, Berlin, Allemagne |
|---|---|
| Adresse: | Huttenstraße 12-19 |
| Coordonnées: | 52° 31' 42.62" N 13° 19' 28.57" E |
Informations techniques
Dimensions
| largeur | 25.6 m + 12.5 m | |
| hauteur | 25 m | |
| longueur | 1909: 123 m 1939: 207 m |
Matériaux
| treillis du toit |
acier
|
|---|---|
| structure du bâtiment |
acier
|
Intervenants
Construction originale
Maître d'ouvrage
Architecture
- Peter Behrens (architecte)
Études techniques (structure)
- Karl Berhard (ingénieur)
Ingénierie
- Karl Bernhard (ingénieur)
Aggrandissement (1939)
Architecture
- Jakob Schallenberger (architecte)
Sites Internet pertinents
Publications pertinentes
- (2009): Architektur der Zwanziger Jahre in Deutschland. Ein Vermächtnis in Gefahr. Langewiesche, Königstein im Taunus (Allemagne), ISBN 978-3784580449, pp. 63.
- (2001): Architekturführer Berlin. 6ème édition, Dietrich Reimer Verlag, Berlin (Allemagne), ISBN 978-3496012115, pp. 133.
- (2010): Der Bauingenieur Karl Bernhard. Dans: Bautechnik, v. 87, n. 4 (avril 2010), pp. 220-228.
- Informations
sur cette fiche - Structure-ID
20016720 - Publié(e) le:
29.06.2005 - Modifié(e) le:
15.06.2023

