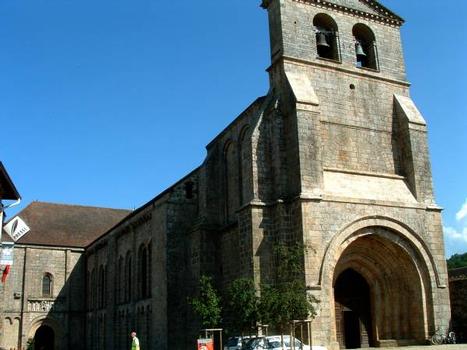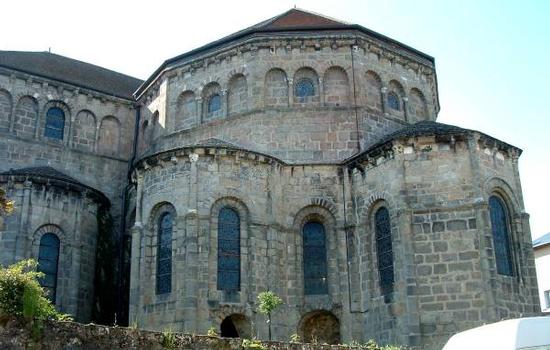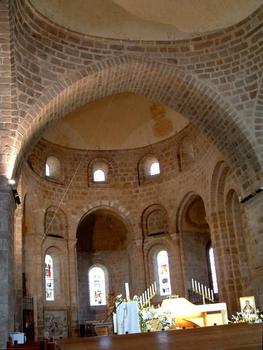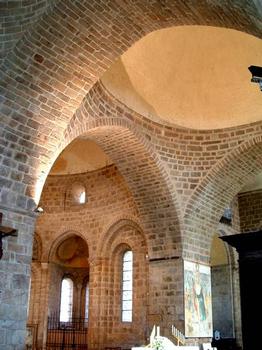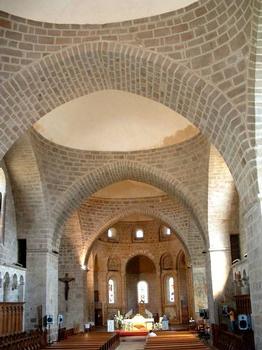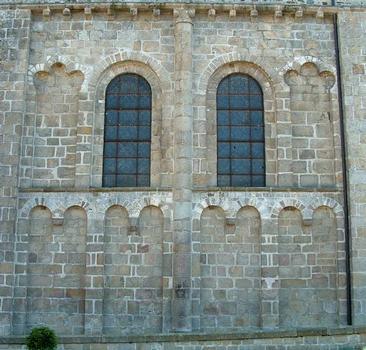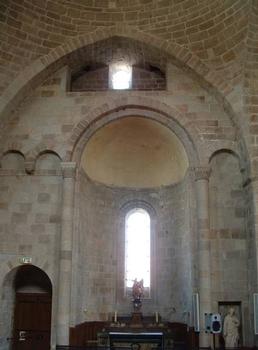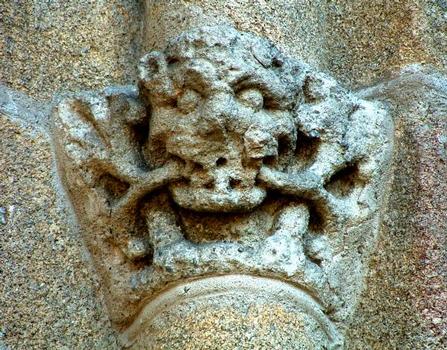General Information
| Beginning of works: | 12th century |
|---|---|
| Completion: | 13th century |
| Status: | in use |
Project Type
| Structure: |
Dome |
|---|---|
| Function / usage: |
Church |
| Material: |
Masonry structure |
| Architectural style: |
Romanesque |
Location
| Location: |
Solignac, Haute-Vienne (87), Nouvelle-Aquitaine, France |
|---|---|
| Coordinates: | 45° 45' 16.59" N 1° 16' 33.10" E |
Technical Information
Dimensions
| interior length | 62 m | |
| absidiole | depth | 4.60 m |
| crossing dome | height | 22.60 m |
| nave | width | 32.80 m |
| nave domes | diameter | 10.55 m |
| height | 18.60 m | |
| transept crossing | length | 10.20 m |
| apse chapel | ||
|---|---|---|
| depth | 4.40 m | |
| choir | length | 14.60 m |
| transept | ||
| interior length | 38.35 m | |
| transept arm | width | 8.70 m |
Participants
Currently there is no information available about persons or companies having participated in this project.
Relevant Web Sites
Relevant Publications
- Dictionnaire des églises de France, Belgique, Luxembourg, Suisse (Tome II-B). Auvergne, Limousin, Bourbonnais. Robert Laffont, Paris (France), pp. 130-132.
- (1959): Limousin roman. Editions Zodiaque, Saint-Léger-Vauban (France), pp. 93-109.
- About this
data sheet - Structure-ID
20009979 - Published on:
11/08/2003 - Last updated on:
28/05/2021

