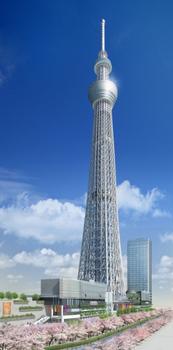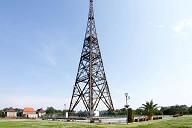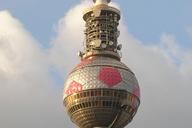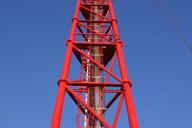Taking 3D to new heights
Nikken Sekkei turns to AutoCAD software to help design the world’s tallest freestanding steel tower.
Project Summary
At 634 meters (2,080 feet) and scheduled for completion by 2012, Tokyo Sky Tree is poised to become an iconic part of the Tokyo skyline. The tower—soon to be the tallest freestanding steel structure in the world—will serve as a transmission tower for television broadcasts. Tokyo Sky Tree is also expected to draw crowds of visitors eager to enjoy an unmatched view of Tokyo from its two observation decks. Nikken Sekkei, a Tokyo-based firm of architects and engineers, provided architectural and structural design services on the project. Start to finish, the team relied on AutoCAD® software to help them design the tower and link the architectural and structural aspects of the process.
After establishing the basic shape of the tower in 3D design software, Nikken Sekkei's architects transferred the data to AutoCAD to begin the detailed architectural design. Throughout, they used the 3D features in AutoCAD to help them visualize the design as they worked. Structural engineers on the project leveraged AutoCAD data to help them create a 3D model of the project in their structural analysis software. Because they both used AutoCAD, the architecture and engineering teams were able to collaborate and integrate their contributions to the project more easily. AutoCAD also played a role in streamlining client reviews. Each month, the design team transferred their AutoCAD design data into Autodesk® 3ds Max® Design, which was used to create near photorealistic renderings that enabled the client to visualize progress on the project. When it came time to make the complex steel structural members for the tower, the team provided precision AutoCAD data to drive the fabrication process. Turning to AutoCAD on the Tokyo Sky Tree project has helped Nikken Sekkei to:
- Keep its multidisciplinary design team connected
- Provide frequent, high-quality client reviews
- Use a 3D model to spot and resolve interferences
- Support precision fabrication and construction of steel structural members
About Nikken Sekkei
Nikken Sekkei was founded in 1900. It has since grown to become one of Japan's building design leaders. Serving clients from its 22 offices in Japan and other locations in Asia, the firm employs more than 2,650 architects and engineers.
References
Relevant Websites
- About this
data sheet - Product-ID
7153 - Published on:
19/06/2014 - Last updated on:
30/01/2016








