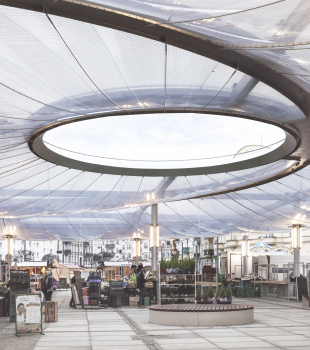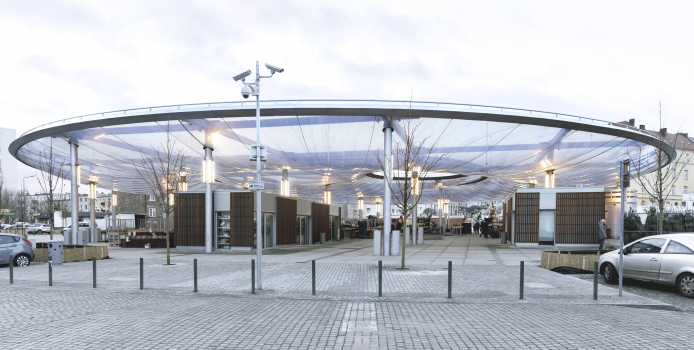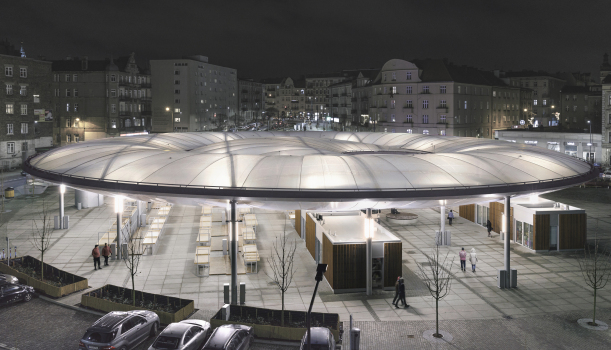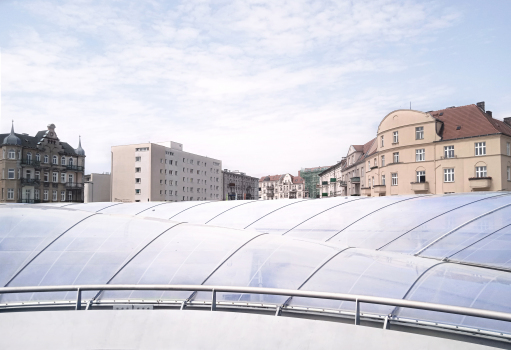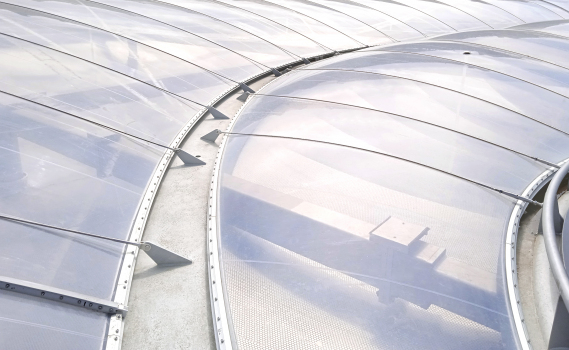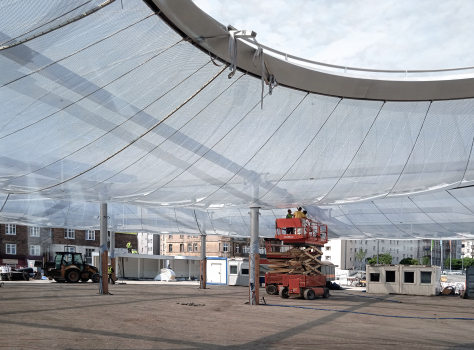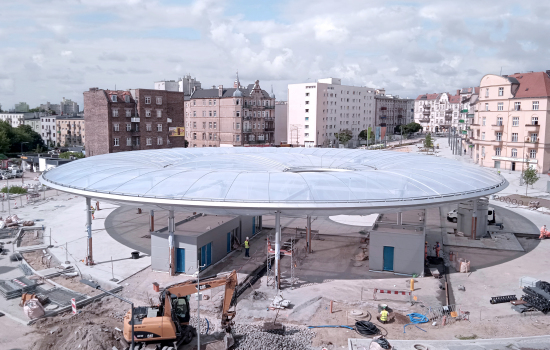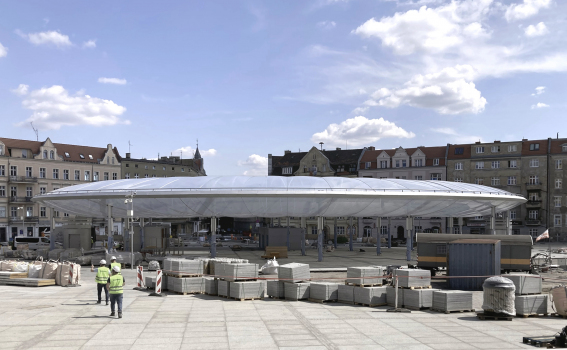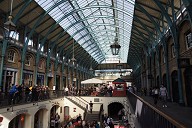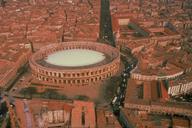Square under a lens - Roof over the market square in Poznan using large-format ETFE foil cushions
The roofing of the Market Square in Poznan according to a design by Jacek Bułat was planned by formTL Ingenieure. Large-format ETFE foil cushions were used.
Media
When the Polish city of Poznan decided to redesign its Rynek Łazarski in 2020, it certainly didn't expect the treasure it would reveal. Around five hundred artifacts were unearthed there during the construction project, including Art Nouveau tiles, weights and cufflinks. The objects are over 100 years old and testify to the fact that on the Lazarusmarkt, so the German name, already in former times a lively market bustle had prevailed.
This lively everyday life is also today again reality. Because a large circular cushion roof protects since 2021 market drifters from the weather and invites passers-by to shop and linger. In addition, the construction gives the place a new identity - an identity that seemed lost for years, as the market stalls were hidden under a tent and thus had little to do with the square.
The built result was the brainchild of local architect Jacek Bułat and Wroclaw-based structural engineer Andrzej Kowal. They designed a bright and open, at the same time weather-protected area of about 2400 m2 covered surface; 55 m is the diameter of the new construction, making it one of the largest foil roofs ever designed as a single-chamber system. The cushion roof is supported by a steel girder grid about 6.3 m high, in which an outer, a middle and an inner ring are embedded. The grating itself is made of orthogonal box sections with rigid connections to round tube supports. The pneumatic, two-layer ETFE foil cushions connect centrally to the three rings. The structural and workshop planning of these transparent components as well as the interface details were the responsibility of the formTL office.
.There is an outer circumferential cushion with a span of about 13.5 m and an inner one with a maximum span of about 17 m. The special feature of this cushion is that it tapers to less than 1 m because of the off-center arrangement of the inner ring at two ends. Because ETFE films only allow a certain span width, large cushions are supported by so-called stainless steel cable coulters. This allows the external loads to be safely transferred into the edge beams. In the canopy at Rynek Łazarski, the cables have a diameter of 12 mm and a minimum distance between them of approx. 1.8 m in the outer and 77 cm in the inner cushion ring. Arranged radially, this distance increases to a maximum of 3.5 m at its respective outer edge. The outer cushion consists of four individual panels butted with clamping profiles; the foils themselves are cut radially, parallel to the foil ropes. Because the supports of the girder grid penetrate the undersides of the cushion, the foils were cut out at these points. Three blower stations supply the cushions with a total volume of 5150 m³ with supporting air. The air conduction runs inside a girder and through the webs of the middle ring.
Thanks to good coordination between the design and construction parties, the fabrication and installation of the foil cushions, which measure up to 1780 m2, went flawlessly. The printing on the lower cushion layer, which was tested on a mockup, ensures sufficient shading in the finished roof. At the same time, the view of the sky is unobstructed, allowing people on Rynek Łazarski to enjoy their stay.
|
Project |
Roofing Rynek Łazarski, Poznań (Poznan)/PL |
|
builder |
City of Poznan, Poznań/PL |
|
Architects . |
Jacek Bułat, Poznań//PL |
|
Design structural framework and foil . |
P.P.H.U. Andrzej Kowal, Jędrzejów/PL |
|
structural and workshop design |
formTL ingenieure für tragwerk und leichtbau gmbh, Radolfzell/DE |
|
Overall design foil cushion . |
Temme // Obermeier GmbH, Rosenheim/DE |
References
Structure Types
- About this
data sheet - Product-ID
8033 - Published on:
11/11/2022 - Last updated on:
11/11/2022

