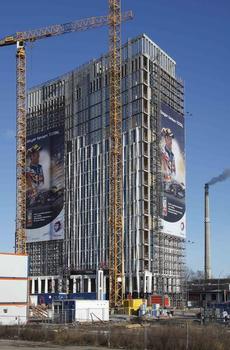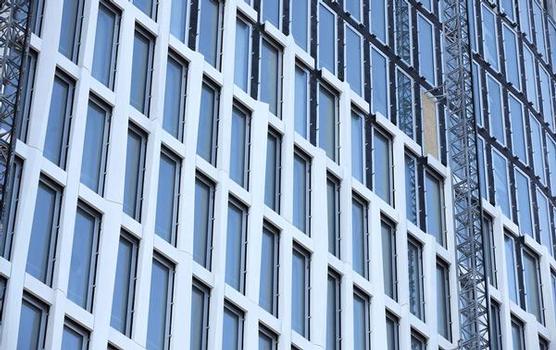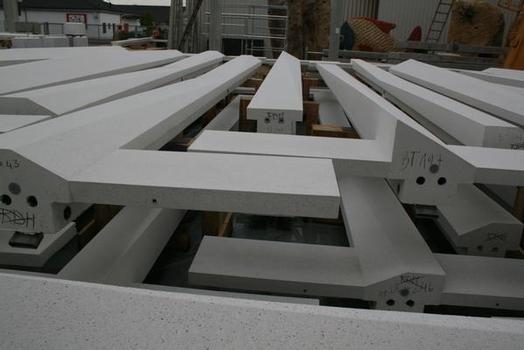Reminiscence of Bruno Taut
Behind Berlin central station, CA Immo‘s "Tour Total” office building designed by the award-winning Barkow Leibinger Architects is under construction. The new headquarters of the French petroleum corporation Total will be the first building block of the so-called Europacity. The dominant feature of the slim and slightly bent building is its facade.
It consists of three-dimensional, sometimes very delicate curtain concrete elements. In their form and details, the façade elements remind of the famous architect Bruno Taut, who passed away in 1967. They offer an impressive display of the unique shaping possibilities of concrete – when design, execution, quality control and formwork facing set the highest standards. The 1395 precast concrete elements were manufactured by Dreßler Bau GmbH in their precast plant in Stockstadt. This is also where the formwork facing of Westag & Getalit AG, the East-Westfalian manufacturer of wood products, was implemented.
The blueprint was developed by architects and then fine-tuned in several workshops procedures, together with a panel of developers, users, external experts and representatives of the City and the State of Berlin. In the end, concrete was preferred as building material, for reasons of durability and appearance, to the detriment of a less expensive façade version made of steel. The architects developed the so-called "K module", as a basic element of the facade of the 17-storey Tour Total building. Each of the 400 modules consists of two three-dimensional elements. A "K module” extends over two floors and measures 7.35 m x 2.40 m. The individual modules differ in the layout of their diagonal edge which forms the "K” shape. The maximum depth of an element varies by up to 25 cm. The three-dimensional structure of the entire facade is created by the mirrored, staggered positioning the modules.
Greatest imaginable challenge
Economist Daniel Stanik, manager of the Dreßler precast plant: "In addition to the design and the manufacture of classic precast concrete elements, we have successfully expanded the manufacture of special concrete facades into a stand-alone production line for multi-purpose architectural concrete. The Tour Total façade, however, was the greatest possible challenge for the Dreßler team. Every single production stage – statics, production particularities, logistics and assembly – was defined in minute detail. The timely production and the high architectural requirements were supported by rigorous quality controls. Formwork manufacturing and logistics presented unusual challenges for the team. For example, a new turning beam was bought for improving the production process.”
The basic elements of the facade were cast in a T-form. The vertical pilaster strip and the horizontal parapet were formed simultaneously, thus preventing the twisting of the pilaster strips under the influence of horizontal wind loads.
Manufacturing tolerances of less than three millimeters
Peter Zahn, carpentry and formwork technician at the pre-cast plant Stockstadt: "Because of the dimensional accuracy, a lot of the difficult pointed forms, partly converging to 0, had to be cut out with the circular hand saw, from the 21 mm thick Magnoplan panels. From our experience, the high requirements in terms of concrete surface quality were best met using this DUO 360 5 ply plywood sheet". The perfect sealing of the edges, the assembly, the thorough cleaning of the form and the precise insertion of the reinforcement were well documented. Manufacturing tolerances have to be under three millimeters, as the general joint pattern had to have a deviation of maximum +/- 1.5 mm. "The abrasion-resistant film facing of the formwork also contributed to the outstanding results in terms of finish and lifespan".
The white cement-based architectural concrete of the modules was produced in a specially designed mixing plant, built on the premises of the Stockstadt plant. The pouring and the subsequent compaction of the concrete were done by means of vibration tables and bottles but also by trowel, which required exquisite craftsmanship, due to the sometimes extreme geometries. The final procedure was the souring of the entire surface of ca. 7.500 m². The final souring gives the structure made of white cement and quartz sand an elegant marble appearance.
450 of the almost 1395 elements were pre-produced within eight weeks, until the beginning of August 2011, and then stored on the premises under weatherproof conditions. Subsequently, they were transported to the building site on trailers, fastened and padded, in special loading boxes. Subcontractors then started the assembling under the supervision of Dreßler Bau. The remaining façade elements (column claddings, parapets, T-columns, attics, etc.), were produced by the end of 2011. The assembling took place until early summer 2012.
The specifications require that the dynamic façade should act as a medium, linking the building and the city. "Repetition and variation of a precast concrete module breaks the rigidity of the grid-like facade. The bright concrete elements cover the building in a three-dimensional line pattern, which enhances the effects of light and shadow on the facade".
- About this
data sheet - Product-ID
6271 - Published on:
15/05/2013 - Last updated on:
30/01/2016



