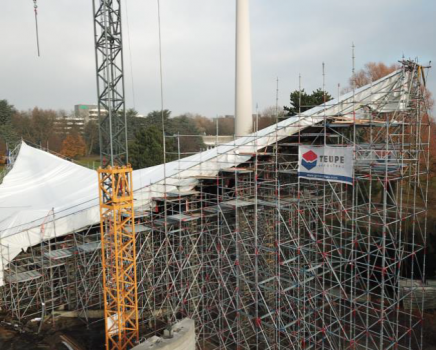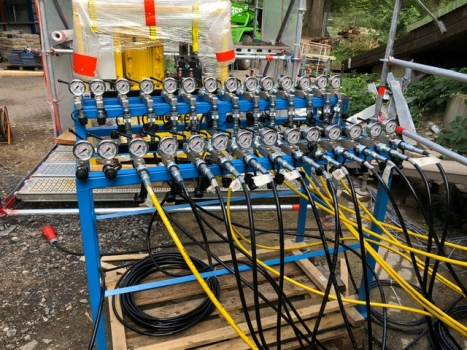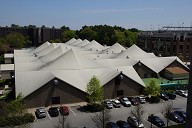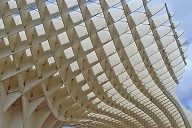Rehabilitation of the Sun Sail in Dortmund's Westfalenpark
Wide-span concrete load-bearing structures were among the typical roof structures that characterized the architecture of the first post-war decades. The Dortmund sun sail, once designed by architect Günter Behnisch for the 1969 federal garden show in Dortmund's Westfalenpark as a floating roof, corresponds to the architectural language of that time; at the same time it is the first wooden surface structure with free edges. The wide-span hyperbolic paraboloid was constructed as a prestressed rib shell with three formwork layers and rigid wooden edge members, the high points are held by pressure supports and traction cables.
Significant damage to the wooden substance and the cables meant that the sun sail was no longer stable and the guyed structure had to be closed off.
Renovation Concept fit for a Historic Structure
The city of Dortmund, with the support of the non-profit Wüstenrot Foundation, carried out a feasibility study with a renovation concept for the repair and permanent maintenance of the listed sun sail. The wooden cladding of the roof skin and the wooden beams of the substructure were in great need of repair. The same applied to the wooden supports and their steel parts as well as the tension ties. For the renovation, a scaffold was built underneath the entire base area of the sun sail, on which the roof shell was lowered and a network of carbon fibers was laid, which ensured the stability from above. Rotten wooden parts were replaced by carbon fiber slats.
The renovation of the sun sail started in summer 2018. The work is expected to be completed by mid-2020.
Combination of Supporting, Protective and Work Scaffolding
The scaffold is used by TEUPE initially to support the structure, raise it hydraulically, and finally lower it back onto the desired position fine-tuned to the millimeter. The scaffold thus serves as support and protection for the structure as well as work platform.
Hyperbolic Geometry of the Roof Surface
The scaffold consists of a combination of heavy-duty scaffold supports and approx. 9,800 m³ of modular scaffolding, which has been adapted to the hyperbolic geometry of the roof area. The special structure geometry and the resulting considerable load change situations required high professional qualifications for the complex technical processing of the supporting structure including the hydraulic work.
26 Hydraulic Jacks Controlled Synchronously by a Path Measuring System
26 hydraulic jacks with a load capacity of 100 to 300 KN were required to temporarily lift the roof area off its supports. The jacks were controlled synchronously via a computer-controlled path measuring system. An hydraulic pump was used to activate the 28 hydraulic cylinders at the same time.
The wooden cladding was covered to protect it from the weather. In order not to endanger the renovation work, the entire roof area of a total of approx. 2,500 m² was enclosed with a tent construction.
Teupe & Sons Gerüstbau GmbH was commissioned to carry out all of the scaffolding work required for the renovation of the sun sail, the provision of working and supporting scaffolding, as well as support structures and the hydraulic positioning of the roof area. In addition, Teupe GmbH Stahlbau received the order for the installation of the new rope bracing and the execution of all steel construction work.
References
Structure Types
Relevant Websites
- About this
data sheet - Product-ID
7667 - Published on:
21/03/2020 - Last updated on:
11/04/2022



 Teupe & Söhne Gerüstbau GmbH
Teupe & Söhne Gerüstbau GmbH


