Pleasant acoustics in the atrium
The new Alnatura Campus in Darmstadt exemplifies sustainability and climate protection. This project is a clear entrepreneurial and architectural statement for a future-oriented construction method with modern workplace design
.
Media
A special requirement for room acoustics
Open office landscapes for a total of 500 employees were realized on a gross floor area of 13,500 square meters. The building, consisting mainly of one large room, connects the office areas arranged on the facades with each other by stairs and bridges.
In order to be able to meet the requirements of sustainability and climate protection, all the necessary specialist planners were involved in the planning process at an early stage by the responsible architects haascookzemmrich in an interdisciplinary planning process. A simple construction method with high quality was to be realized. Passive measures should reduce the technical effort, and thus lead to a reduced use of resources.
Acoustic measures
The exterior walls in rammed earth construction, and the large-area visible floor ceilings made of concrete, with the Sorp 10® sound absorbers directly integrated into them, act together as a large thermal storage mass. This combination of measures helps to ensure a pleasant indoor climate even at the height of summer. In order to exclude a cooling of the rammed earth walls in the winter, the interior walls received a geothermally supported wall heating.
In order to provide employees with a pleasant indoor climate as well as a work-friendly room acoustic environment, well-coordinated acoustic measures had to be taken. The challenge was to provide sufficient sound absorption to the large contiguous volume of space in this building so that a reverberant and unpleasant "station atmosphere" could not be created in the office work environment. The acoustic concept is based on the following product combination:
Sorp 10® sound absorbers arranged in strips with an area share of approx. 20% were integrated into the large-area exposed concrete ceilings with passive heat storage function. By including the sound absorber, the predominantly sound-reflecting concrete surface is acoustically defused. The concrete surfaces thus become partially absorbent, helping to improve the reverberation time in the office. At the same time, the use of the Sorp 10® has only a very minor effect on the heat storage properties of the exposed concrete surface.
Stamped clay walls
Stamped earth walls, which are used extensively in exterior walls, also have a porous and thus sound-absorbing property. While the Sorp 10® sound absorber in the ceiling area can work well primarily in the vertical sound field between the floor and ceiling, the rammed earth walls make an important contribution to reducing the reverberation time in the horizontal sound field.
Wood louvers
In the roof area, a sound-absorbing wood lamella acoustic ceiling with mineral wool backing has been brought into use. The large roof area and its sound absorption incorporation also plays an important role in achieving the room acoustics goals.
Slotted wood acoustic panels
The windows were framed with slotted wood acoustic panels. The acoustic framing of the window areas also contributes to the overall room acoustic result
Measurement results
The following measurement result is intended to show by way of example that properly coordinated acoustic measures can also easily ensure a reverberation time situation that corresponds to the use of the room. In this open-plan office, a mean reverberation time of Tm = 0.77s (100Hz to 5000Hz) was determined.
Energetic concept
In times of climate change, constantly rising energy costs and increasing planning requirements for sustainable and energy-efficient building concepts, more and more architects consider active or passive solution concepts in their projects.
Building component activation (BTA) or concrete core temperature control (BKT) is now one of the established solution variants on the market as an active concept. In this approach, pipes are integrated into the large-area walls and ceilings. Water then flows through the plastic pipes as a heating and cooling medium. The solid ceilings or walls are thermally activated as a transfer and storage mass. The solid components absorb the heat from the medium water or from the room. The heat is stored and returned to the room or medium with a time delay. This phase shift between energy generation and energy release reduces the daily load peaks and shifts them to times when there is no room use. That is why these active concepts are particularly suitable in office buildings, because here, during the main time of use, e.g. in the summer, demand-based cooling is provided for the employees, and during the non-working evening and night hours, the regeneration of the components for the next day can take place.
In practice, however, passive concepts are also used. For a coherent energy concept, several coordinated measures must then usually be combined. For this, early and interdisciplinary planning is essential. In the passive solution approach, one uses, among other things, the good heat storage properties of solid concrete components.
Satisfied employees
Independently of whether an active or passive energy concept is pursued, the acoustic comfort of employees must be considered at the same time as thermal comfort. While concrete surfaces have a very positive thermal effect in terms of cooling, heating and heat storage, disregarding their sound-reflecting and sound-hardening properties can significantly counteract the achievement of room acoustic user requirements. Experience has shown that this inevitably leads to undesirable effects on the health, satisfaction and performance of employees.
Employee satisfaction is always dependent on a variety of factors. In the new Alnatura Campus in Darmstadt, the responsible approach of the client, architects and specialist planners has produced a project that is exemplary in many respects. On the one hand, it does justice to topics such as sustainability, climate protection and resource-saving construction, and on the other hand, it makes no compromises to the detriment of the employees' working comfort.
References
Structure Types
- About this
data sheet - Product-ID
7685 - Published on:
18/12/2020 - Last updated on:
16/02/2022

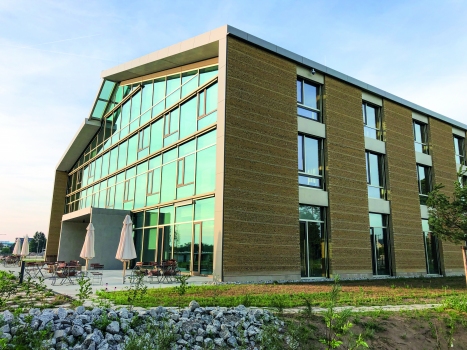
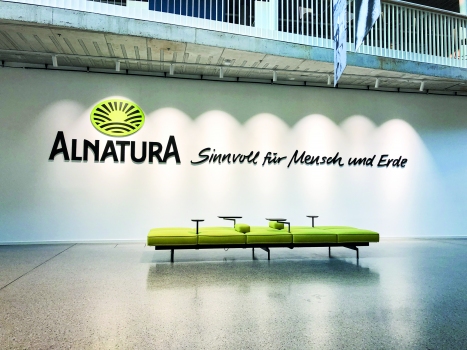
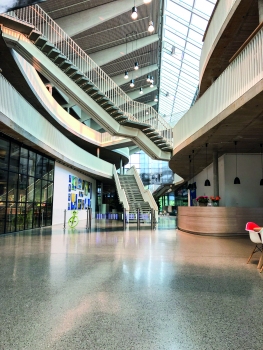
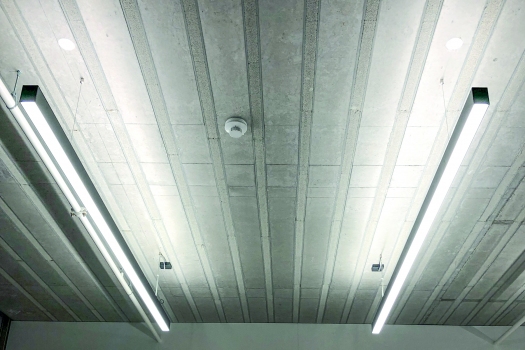
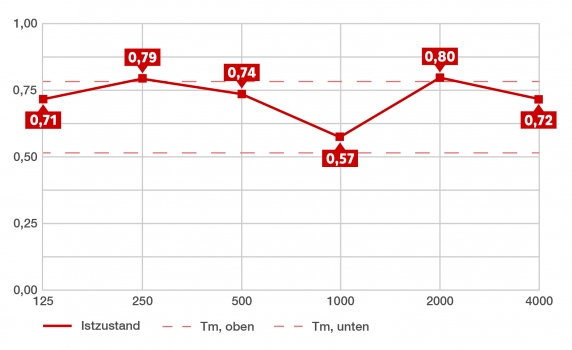
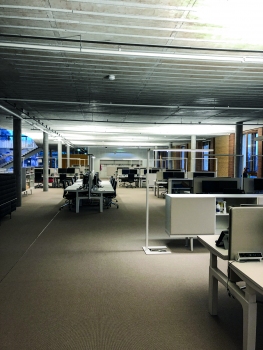
 Max Frank GmbH & Co. KG
Max Frank GmbH & Co. KG
