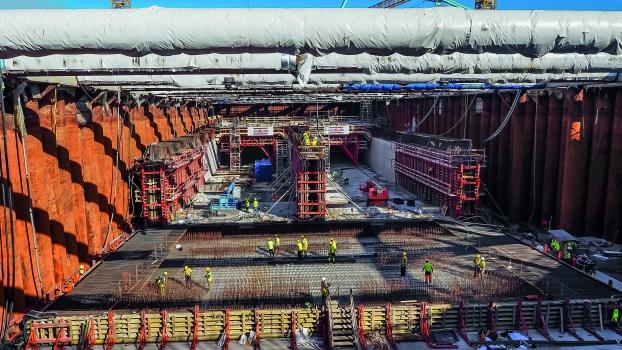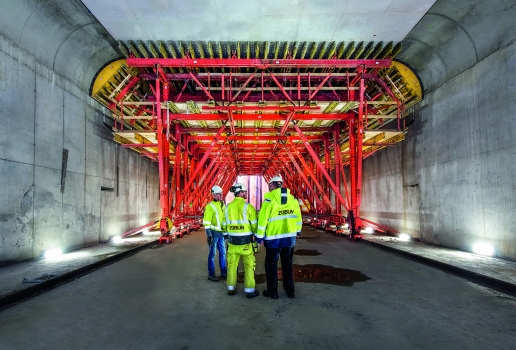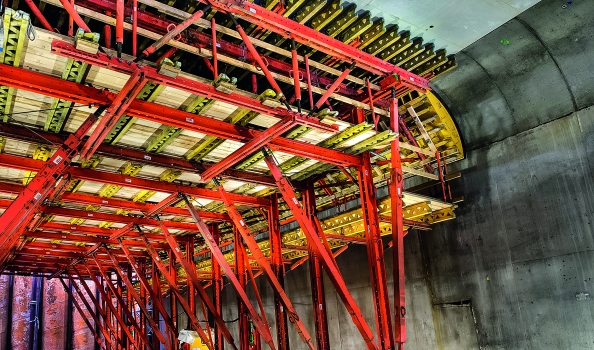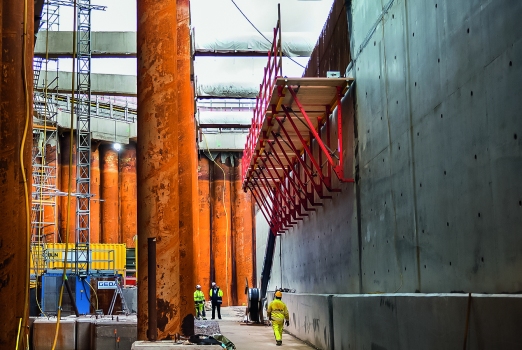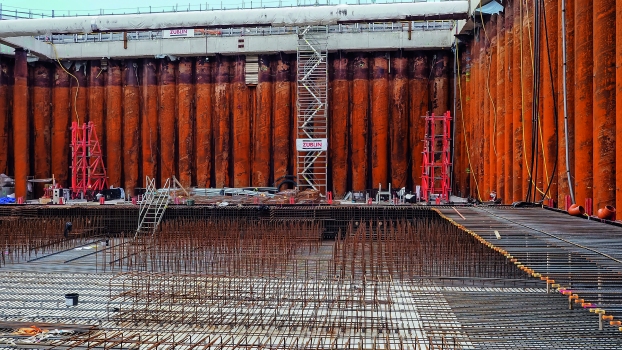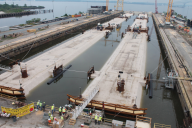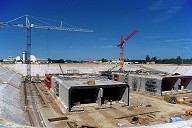Marieholmstunneln connects the banks of the Göta älv river
One of the most interesting tunnels in Scandinavia, the Marieholmstunneln, is currently being realized in the city of Gothenburg. In future, the 306 m long connection will ensure that the river Göta älv can be quickly crossed using the available six vehicle lanes. The structure is being constructed in the form of an immersed tunnel: three tunnel sections, each measuring more than 100 m long, are being produced in a dry dock with the help of a tunnel formwork carriage and will subsequently be submerged in a trench excavated on the riverbed.
Media
The river Göta älv connects Lake Vänern in the interior of the country with the open sea, with the 93 km long river being an important connection for inland transportation operations. Gothenburg is situated at the mouth of the Göta älv in the Kattegat – the relatively shallow 80 m deep-sea area between Jutland (Denmark) and the Swedish west coast. Due to the increase in traffic volume in the second largest city in Sweden, the new tunnel is currently being constructed and will later connect the city districts of Marieholm and Tingstad.
Tunnel realized as an immersed tunnel
After completion, the Marieholmstunneln will feature three carriageways in each direction along with a central service tunnel. Difficult ground conditions and the sensitive ecosystem of the Göta älv river have presented very challenging conditions during building operations. But the construction method has also brought its own challenges as the tunnel is being realized as an immersed tunnel.
Opening planned for 2020
The scheduled construction time for the tunnel is six years with the opening planned for 2020. For producing the three tunnel segments, each with a length of more than 100 m, an 18 m deep dry dock was created on the banks of the Göta älv as a direct extension of the finished tunnel itself. For this, a 120 m long and 40 m to 60 m wide working area was enclosed using steel sheet pilings and then pumped dry.
After production of the individual tunnel segments has been completed, the dry dock is flooded with water and the respective segment is pulled out on the surface of the river and then lowered to its designated position on the riverbed. The individual segments are subsequently joined together and the joints tightly sealed. After being used to manufacture the three tunnel segments, the dry dock area will be converted to form the transition section from the tunnel opening to the access road using the cut-and-cover construction method.
Due to the length of the tunnel segments reaching more than 100 m, the lowering procedure is a major task for the construction team.
Marieholmstunneln designed for 120 years
The tunnel has been designed for a service life of 120 years.
For forming and concreting of the individual segments as well as the tunnel exits, PERI developed a comprehensive formwork solution in close collaboration with Züblin Scandinavia AB. In addition to ensuring the simplest possible formworking operations, the focus was on maximizing the proportion of system components.
The cross-section of the three tunnel segments measures around 10 m in height along with a total width of more than 30 m with a middle wall separating each segment into two individual tubes. In a first step, the construction team formed and concreted the bottom slab and external walls of the twin-tube tunnel segments in one pour with casting segments of about 20 m. For the lateral stopends of the 1.50 m thick bottom slab as well as the 1.30 m thick external walls with heights of almost 6 m, PERI developed a project-specific solution based on the VARIO GT 24 Girder Wall Formwork. The internal wall was formed using the TRIO Panel Formwork system.
For the subsequent forming of the arches and slabs, two tunnel formwork carriages were designed and delivered each complete with a hydraulic lifting/lowering unit. Heavy-duty wheels and corresponding crane rails were used to move the almost 25 m long carriages. For the rounded arches in the upper area of the tunnel, the team installed special elements; climbing brackets support the wall formwork on the outer side of this top tunnel section.
Stair towers and reinforcement scaffolding guaranteed safe and easy access to the dry dock and various working areas. After completion of the three segments, adjacent tunnel sections were realized in deep excavation pits using the cut-and-cover construction method.
Modular design of the slab formwork
The slab formwork carriage was relatively light weighing around 75 t. In addition, the carriage could easily be divided in a longitudinal direction thanks to its modular design: for the final removal of the formwork, the carriage was decoupled thus creating a total of six formwork carriage units which could then be easily removed from the dry dock in spite of the very limited workspace.
Optimized planning and supply of materials
This unusual tunnel project required intensive and close cooperation between all parties involved – from the initial planning idea through to the final return delivery. PERI engineers were involved very early in the planning so that the execution idea could be developed into a cost-effective overall concept in collaboration with Züblin Scandinavia AB. The solution created was an optimized mix consisting of standard systems and project-specific formwork ensured efficient on-site work operations.
References
Structure Types
- About this
data sheet - Product-ID
7576 - Published on:
23/01/2018 - Last updated on:
23/01/2018

