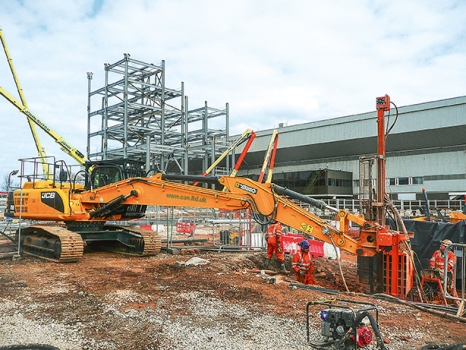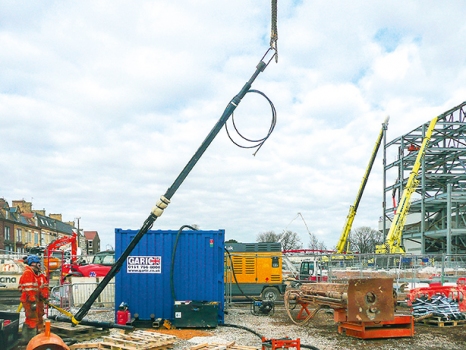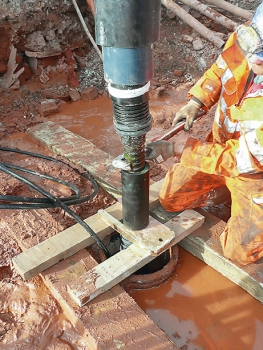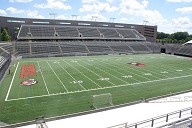Liverpool FC’s new Main Stand sheltered by cantilevered roof
Liverpool Football Club has expanded the Main Stand on Anfield Road to increase the seat capacity to 54,000. Work had continued all through the football season 2015-2016. The new main stand features considerably increased depth and height and is sheltered by a large cantilevered roof.
Main Stand officially opened on 9 September 2016. The huge overhang of the roof is supported by backstays that had to be anchored down in the ground by 12 high capacity bar anchors. The ground anchors consist of prestressing steel threadbars that were pregrouted at the DSI factory in Southam to ensure compliance with BS8081:2015 for permanent anchors. With an ultimate strength of 4,500 kN, the tendons are among the highest capacity threadbars manufactured.
Second cooperation between DSI UK and Liverpool FC
This project is the second in which DSI UK has worked with Liverpool FC. Previously, permanent strand anchors for the refurbishment of the stadium's famous Kop stand had been supplied. The Kop is the traditional stand for fans of Liverpool FC.
Down-the-hole hammer with air mist flush was used
The boreholes for the 14 m long bar anchors were drilled into the sandstone bedrock using a down-the-hole hammer (DTH) with air mist flush. This new flush mechanism features flushing jets within the stabilizer collar of the hammer that are arranged with different orientations to create a vortex effect. As a result, dust is fully suppressed, and drilling performance is increased by 10-15 %.
Due to the weight of the anchor segments (40 kg/m), each section had to be lifted using a captive bar lifting shackle, and placed within the borehole. A tremie pipe was attached to the lead section, to ensure that the anchors were grouted from the base up, once fully installed. The installation method involves installing the first section with a coupler fork to hold it in position, then lifting the second section into position, rotating it fully to ensure correct engagement of the coupler, followed by a short lift to take the load and remove the coupler fork. This process is repeated for each additional section.
Following installation to depth, the anchors were grouted via the tremie pipe to the surface. Afterwards, grout levels were checked to ensure that there had been no undue settlement. Then, the top meter of each anchor was washed back with water using a lance, to ensure that there was sufficient void space at the top of the annulus to accommodate the bearing plate/stub tube assembly as well as to avoid any potential for strutting during stressing. Once the grout had set, the washback water was blown out by air. Each anchor was then stressed by DSI stressing technicians, enabling the full restraint to be mobilized for the cantilevered roof.
Prior to the installation of the production anchors, three trial anchors were installed that were equipped with bond isolators consisting of foam collars. The foam collars were placed at the interface between the active and passive wedge zones. Thus, it was ensured that the bond developed in the grout body of the passive zone could not strut against the upper grout body within the active zone, to develop a disproportionally high load. This could have been mistaken as the bond performance within the fixed length. Following the successful load testing of all trial anchors, the anchors were approved for installation.
References
Structure Types
- About this
data sheet - Product-ID
7511 - Published on:
07/07/2017 - Last updated on:
17/11/2021





