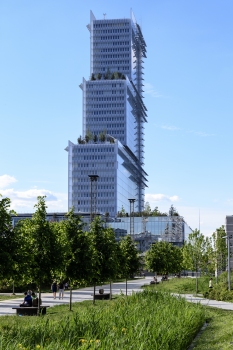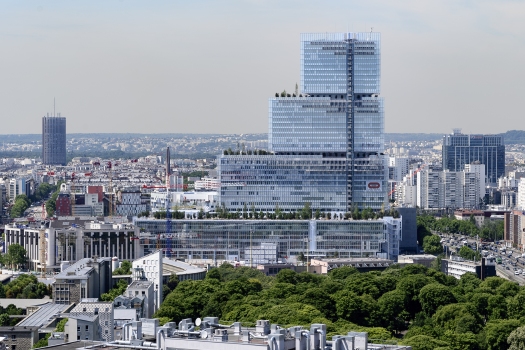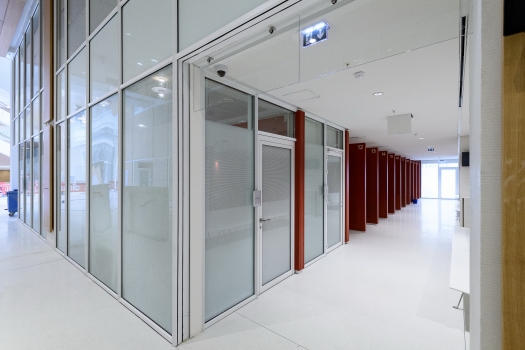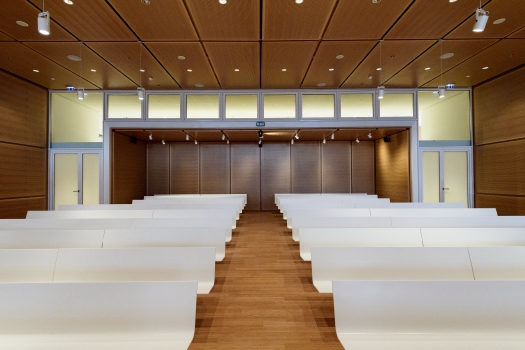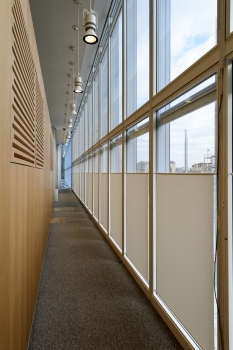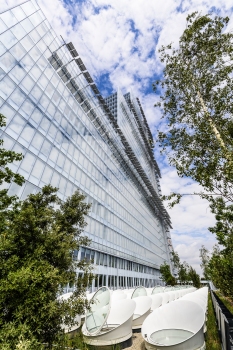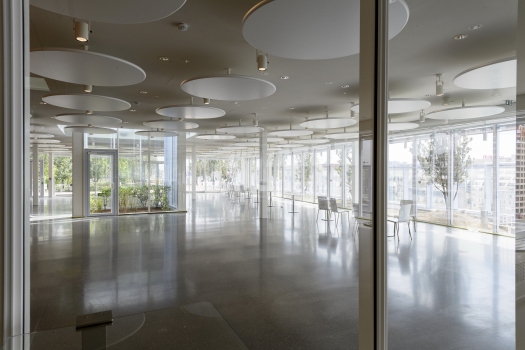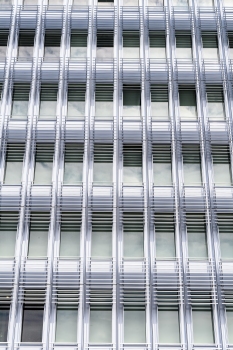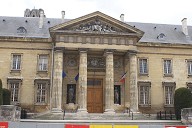Light and views in the new Parisian Court
With a stack of four parallelepipeds glass culminating at 160 meters, the Paris Court is one of the biggest projects in the French capital. It is also the largest place of justice in Europe.
Media
Launched in 2012 as part of the reorganization of the justice services, the Tribunal de Paris promises not to go unnoticed in the landscape of the capital.
Surface area of 135,000 m²
With a surface area of 135,000 m², the new building is able to accommodate 9,000 people every day. It also includes 3,200 m² of public reception area, a 5,500 m² lobby/waiting area (28 meters high), 9,400 m² for 90 hearing rooms and one hectare of urban forest.
The project was conceived with ambitious environmental aims, especially for a tall building, and is covered by Paris' climate plan. With a stack of four parallelepipeds glass culminating at 160 meters with 38 floors, this makes him not only one of the biggest projects in Paris, but also the largest place of justice in Europe.
The architect agency Renzo Piano Building Workshop led the project, carried out by Bouygues Bâtiment Ile-de-France.
Glass surface exceeding 50,000 m²
Delivered in June 2017, this quite imposing building counts a glass surface exceeding 50,000 m². The architects aim was here to symbolize the transparency of justice.
References
Structure Types
- About this
data sheet - Product-ID
7606 - Published on:
02/10/2018 - Last updated on:
02/10/2018

