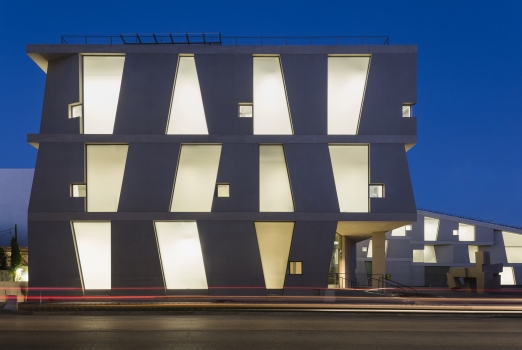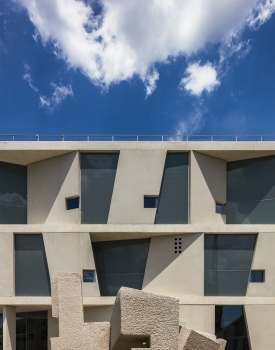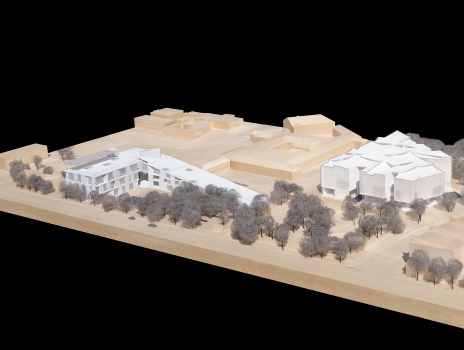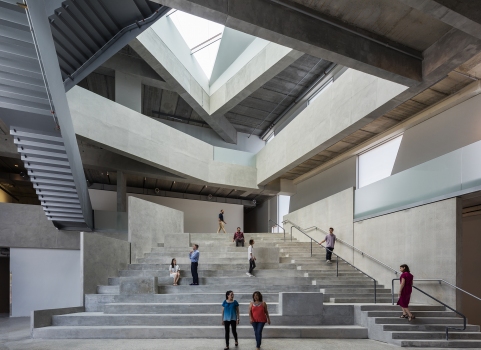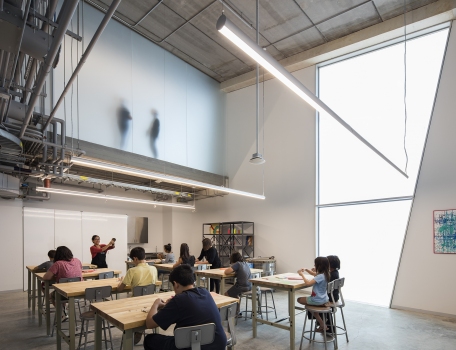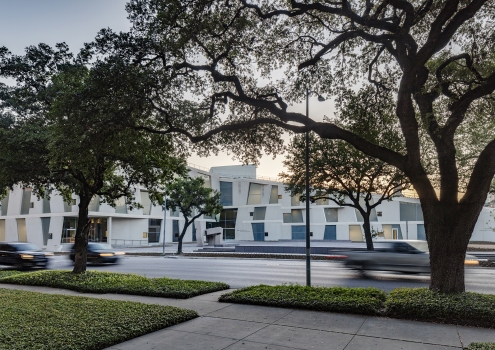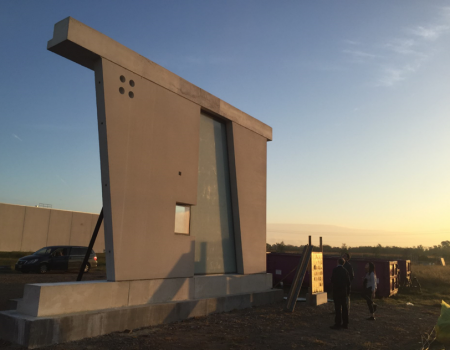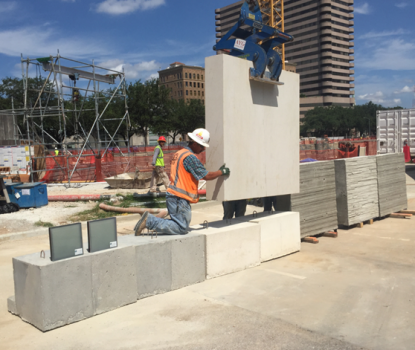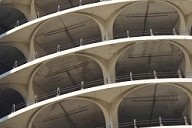Glassell School of Art: genuine materiality through large precast concrete elements
The construction of the Glassell School of Art, Houston, designed by Steven Holl Architects, was formally inaugurated on May 20, 2018. The wedge-shaped building – resting on an underground parking garage – is featured by a publicly accessible green roof arising gently from the central sculpture garden. The roof arouses the visitors’ desire to explore the building from bottom to top in order to enjoy the splendid view of the campus and Houston.
Media
The building is in the direct vicinity of the museum designed by Ludwig Mies van der Rohe and another architectural showpiece by Steven Holl, the ‘Kinder Building’, which is still under construction. Knippers Helbig was in charge of the detailed planning as well as the onsite supervision of the façade and glass construction of the Glassell School of Art.
Design characterized by genuine materiality
Steven Holl’s design is characterized by its genuine materiality manifested through an arrangement of large precast concrete elements positioned between horizontal and bent in-situ concrete beams.
The play of opposites, staged through a composition of heavy opaque components versus translucent lightweight elements, adds a harmonious visual rhythm to the structure. The concrete elements with dimensions up to 5 m x 8 m alternate with large translucent prefabricated façade elements. The concrete mixture and the special surface treatment of the prefabricated concrete components resulted from an elaborate sampling process.
The requirements for perfect illumination with diffuse natural daylight as well as natural ventilation of the interiors were two additional major aspects integrated into the architectural design.
During early concept design phases, various technical approaches have been discussed for the large punched windows’ glazing and framing. Due to the size of the largest punched windows of up to 24 by 14 feet, the units could not be transported from a contractor’s factory to the construction site as a single piece.
Admiral Glass – a subcontractor from Houston, TX – adopted one of the initial concepts of working with a custom aluminum system with asymmetric custom extrusions allowing for minimal joints between glass and solid structure while avoiding any visible flashing or clamping details from outside. As a pressure equalized drained system was not feasible for architectural planning reasons, the weather resistance performance became highly dependent on site worker care and skill.
A comprehensive test program including chamber testing and hose nozzle water spray tests (AAMA 502.1) on all perimeter interface details were executed to ensure that the building enclosure performs as desired.
The moderate-sized punched window units were prefabricated in the workshop, transported and installed on site as a single piece. The larger units which could not be transported in one piece were prefabricated with a split intermediate transom consisting of two half extrusions. These intermediate half extrusions were attached to a steel bar which spans horizontally between the adjacent concrete panels where it is rigidly connected to some embeds.
The approach with the steel bar and moment-frame connections was chosen due to the tremendous cladding pressures of up to 120 PSF and in order to reduce the framing dimensions to a minimum and to undergird Steven Holl’s vision of large translucent glass surfaces. For the larger punched windows with intermediate horizontal mullions, the dead loads of the upper pane were transferred through the transom partially into the vertical frames and partially into the lower IGUs.
References
Structure Types
- About this
data sheet - Product-ID
7594 - Published on:
03/07/2018 - Last updated on:
03/07/2018

