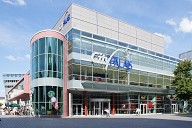Design of waterproof structures - AQUIS PLAZA Aachen
In 2003, a new German guideline for "Water impermeable structures made of concrete" was published by DAfStb, which finally provides specifications for the waterproofing of concrete structures exposed to water.
Media
After more than ten years of application practice, this basic approach has so far only been partially accepted. As a rule, the responsibilities between the parties involved in the construction are insufficiently regulated. Essential tasks of professional waterproofing planning are often left to the concrete contractor. This applies in particular to the area of construction joint waterproofing.
The total cost of proper waterproofing is usually only less than one per cent of the total construction costs and therefore play in the object planning rather a subordinate role. However, it is too often disregarded that inadequate waterproofing can cause consequential damage that can exceed the original construction costs many times over. The large number of different products also make the selection, planning and tendering of a specific concept for a given specific concept for a given building task extremely difficult for the responsible planner. extremely difficult. In many cases, people still operate under the premise that waterproofing concrete is a separate material that can only be ordered from the concrete supplier. In this context, it is often overlooked that a concrete structure with high water penetration resistance can only be built by the sum of planning and execution measures. Even with a carefully planned waterproofing system, problematic compromises are not too seldom made during the execution phase through product substitutions and system mixtures.
Particularly in the case of substitution of construction joint waterproofing, the procedure is such that the mere existence of a general building inspection test certificate (abP) in accordance with the WU Directive is assumed to be proof of equivalence. The fact that this cannot be the case is already evident from the product-specific differences alone, e.g.
- Mode of action and effectiveness (barrier, composite, swelling or combination waterproofing)
- Application area (hydraulic gradient, water exchange zone, use class)
- Processing requirements (reinforcement guidance, formwork type, weather)
- Time of installation (before or after concreting)
- Time to stress (immediately or after the onset of swelling and / or sintering processes)
- Maintaining the functionality even with longer pauses in concreting (premature swelling)
- Required boundary conditions
- Durability
- Requirements for the qualification of the contracting party
to list just a few relevant characteristics.
The more complex the construction task, the more difficult it becomes to design and implement a self-contained Joint system to plan and implement.
Due to the high cost pressure, executing contractors like to give way to the in the literally cheapest variant available on the market. This often happens in ignorance of the consequences on the waterproofing overall concept (if available) and a required content assessment of a General Building Inspection Test Certificate available for substitution almost never takes place.
Even if certain products can apparently be replaced one-to-one, the occurrence of unexpected could be substituted one-to-one, the occurrence of unexpected problems cannot be ruled out. For example, if a polymer-coated metal waterstop was used in the design and then, based on an assumption of equivalence, it was replaced by a metal waterstop with a bituminous adhesive coating, the bitumen content can lead to an interface conflict at the transition to expansion waterstops, which are generally not compatible with bitumen. If such a metal waterstop is to be connected to an already installed waterstop, then a new transition detail must be planned and implemented.
In the hustle and bustle of day-to-day operations, such detail points can and often are overlooked. Unpredictable risks and difficulties arise in the responsibility of emerging defects.
The remedy here is the commissioning of a waterproofing specialist planner, who oversees an object from planning to completion. Even if several nationwide companies have now specialized in such a service, projects are for the most part still implemented without specialist planning and therefore not too rarely end up as a legal dispute in court.
In the case of ECE's major 290-million-euro "Aquis Plaza" project under construction in Aachen, the general contractor Ed. Züblin AG relied on the support of the FRANK Group. With a usable floor space of around 29,200 m², several kilometers of concrete joints exposed to pressurized water had to be planned and implemented for the foundation components of this shopping center alone. In coordination with the work preparation department, a joint concept was developed by the Leiblfingen-based company and implemented by the FRANK engineering team in terms of planning and drawings. Not only the geometric and spatial challenges made this project unique, but also the fact that trough and ramp structures in the access area had to be planned, executed and connected to the structural elements planned according to the WU guideline in accordance with ZTV-ING regulations led to many necessary special solutions.
With the Stremaflex® and Fradiflex® product lines, the industry leader had the appropriate technical solution available for both sets of rules.
Critical areas of the foundation components received here a redundant waterproofing, consisting of the Fradiflex® system sheets as primary waterproofing and a parallel installation of Intec® injection hoses as secondary waterproofing in case of haverief. In order to be able to ensure targeted grouting of individual sections, it is imperative for such a complex construction task that the individual grouting circuits and the and the position of the injection points used must be precisely mapped. For this purpose corresponding installation and laying plans were prepared. Due to the complex Due to the multi-layered structure of the foundations and floor slabs, FRANK, as a leading manufacturer of construction joint sealants, developed and supplied customized detailed solutions with the installation plans. The special structural challenges to the components also made many special details necessary for the joints of the perimeter walls.
Unusual load introductions into the filigree walls, some of which were about six meters high, required required in addition to the sealing function a shear interlocking of the joints.
Due to the arrangement of column reinforcement in the joint areas of the filigree walls. the sealing of these joints could only be implemented with the patented Fradiflex® system. In contrast to all other metal waterstop systems on the market, the attachment of the Fradiflex® elements only takes place in the foot and head areas. The otherwise usual continuous fastening to the filigree wall outer shell is not necessary and enabled the installation of a joint seal in the reinforcement cage.
References
Structure Types
- About this
data sheet - Product-ID
7183 - Published on:
03/09/2014 - Last updated on:
13/06/2022


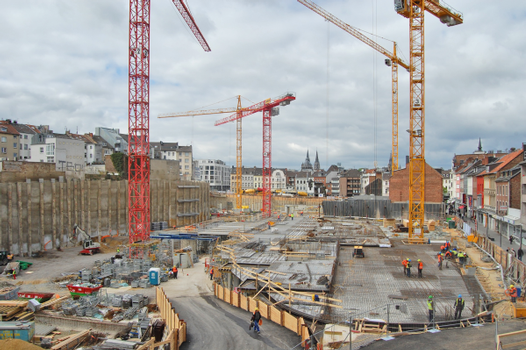
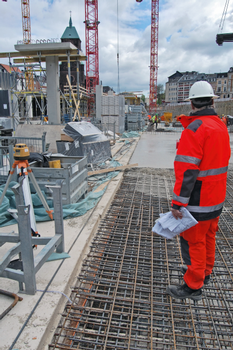
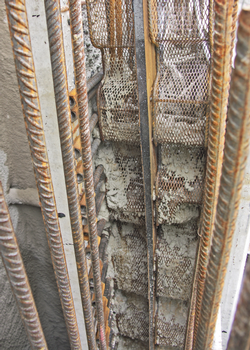
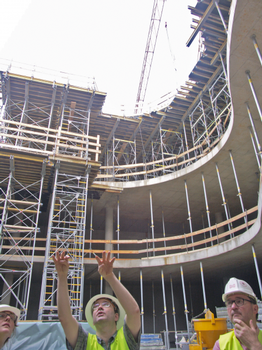
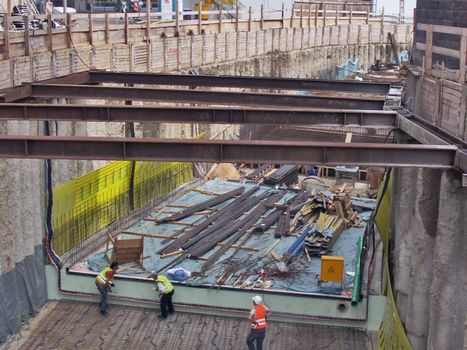
 Max Frank GmbH & Co. KG
Max Frank GmbH & Co. KG
