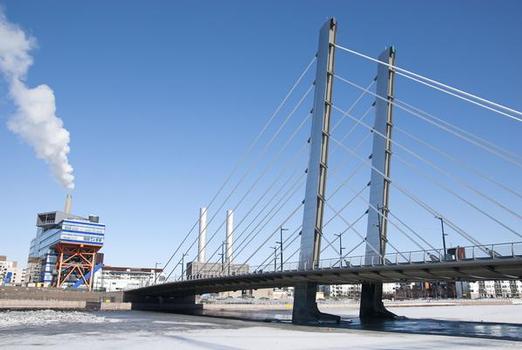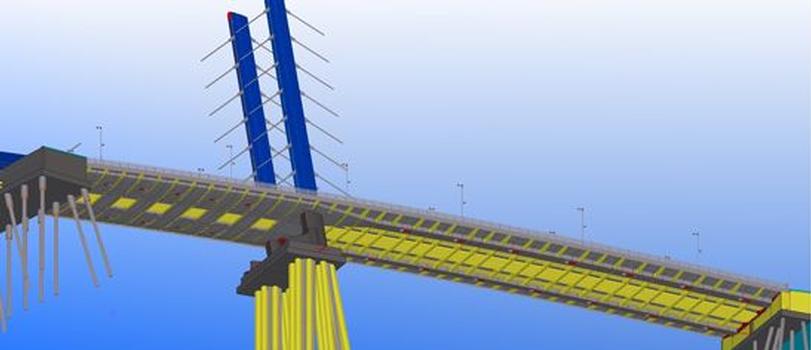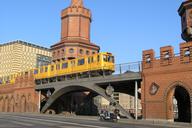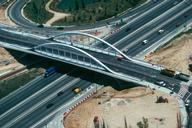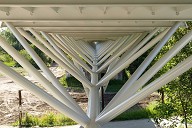Crusell cable-stayed bridge - BIM changed approach
The recently completed Crusell cable-stayed bridge in Helsinki will go down in history as the first bridge to be built making extensive use of Building Information Modelling or BIM.
Media
Linking the Ruoholahti district to Jätkäsaari in Helsinki, Crusell Bridge leads the way to an entirely new district now under construction. Jätkäsaari will be home to around 16,000 residents and some 6,000 jobs.
The design and construction of Crusell Bridge also involved something new since this was the first bridge to be built using comprehensive building information modelling (BIM). The customer, designers, builders and product suppliers alike all used the same primary BIM tool. Now that the bridge has been built, BIM will continue to benefit maintenance work during the lifecycle of the bridge.
BIM has now migrated to a bridge construction site
BIM has already long been used by designers, for example, on building construction sites. "BIM has now migrated to a bridge construction site. The contractor was able to divide the project into parts on a computer screen and get a visualised picture of the entire project at different stages,” explains Antti Karjalainen, manager of the Oulu Bridge unit at WSP Finland. According to him the biggest advantage with BIM is that the information in the system is available quickly, extensively and unchanged to all parties – designers, contractors and the authorities – and that information about each part of the project can be added to the shared model. Collaboration between companies also becomes more open instead of restricting information flow. "We are at the breakthrough stage and are beginning to understand that this is not just a tool, but a change in approach.” Karjalainen says.
Designs were updated on the designer’s server weekly.
BIM means more effective information flow from designer to doers. This reduces the error and surprise margin, which can be expensive and time-consuming to put right. The first construction work started on the Crusell Bridge before the final construction plans were fully complete. "This is normal these days. All parties can study the designs immediately, for example, on line from the BIM designs published,” says Karjalainen. Modelling provides assurance to contractors that the structure distances and dimensions are correct and that the structures are compatible. BIM provides the data about the quantities of material by location for quantity and cost accounting purposes. BIM can also visualise the order of the work stages. It’s also easier to manage changes since they can be updated in the model and the information is immediately available to everyone.
References
Structure Types
- About this
data sheet - Product-ID
6281 - Published on:
21/05/2013 - Last updated on:
30/01/2016

