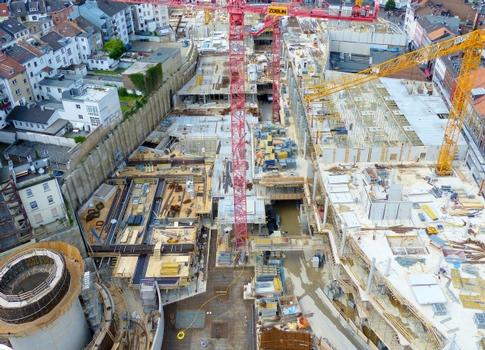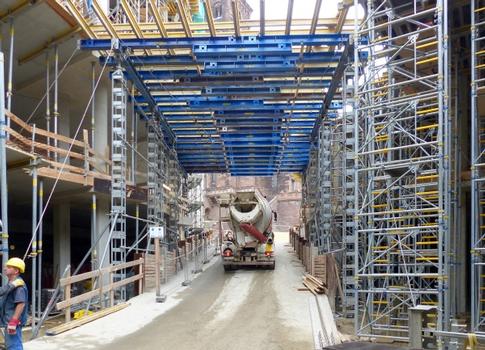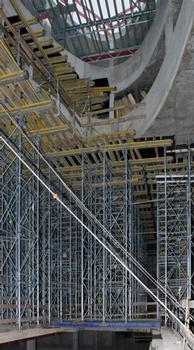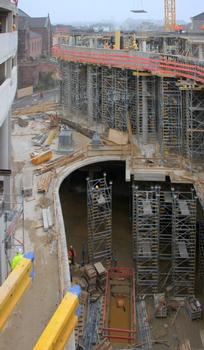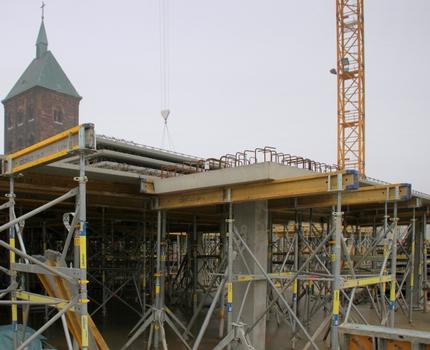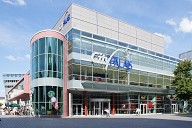Aquis Plaza Aachen: A major project in the tightest of spaces
The Aquis Plaza shopping center is being built in the middle of Aachen's pedestrian zone and is designed to integrate architecturally and urbanistically into the established inner-city ensemble. Its high-quality construction and elegant design tie in with the historic neighboring buildings. In matters of formwork technology, Doka impressed with prompt availability and ready-to-use completion service.
Media
One of the biggest challenges is coordinating the construction site in a very confined space, as there is virtually no storage area. Only one access road opens up the 100 x 200 m site in the imperial city, which on peak days is used by up to 20 trucks carrying building materials, concrete and formwork. This results in a logistical masterstroke for the construction company Ed. Züblin AG, which is building the shopping center as a turnkey general contractor.
In terms of formwork technology, it was important to find a partner who could realize demanding challenges on the one hand and deliver large quantities of formwork just in time with the shortest lead time on the other. Due to the tight space conditions, some of the formwork systems had to be delivered already pre-assembled. The decision in favor of Doka as the complete supplier was quickly made.
Shopping center revitalizes downtown
The shopping center is located in the border triangle of Germany/Belgium/Netherlands with a catchment area of 1.2 million people and is therefore in an ideal location, according to developer ECE from Hamburg. Around 130 specialty stores will offer their goods here on three levels and a total sales area of 29,200 m² from fall 2015. In order to guarantee a smooth arrival and departure of the visitors, an elaborate parking spindle provides access to the 600 car parking spaces on the two upper decks. A tunnel smoothly connects the parking decks to the public traffic area. In addition to the shopping center, there are apartments on the third and fourth floors. The project is characterized by organic forms, which are expressed, for example, in the transitions from the lower ceiling to the generous glass roof. Corners and edges were avoided; instead, the entire structure with its curved forms nestles into the streets of Aachen's Old Town.
Ambitious forms and high loads
A combination of in-situ concrete and (semi-)precast elements is being used for the work. The construction site is currently the largest in the region. The structural work will soon be completed on schedule
The project has already gone through the following stages: The foundation was followed by completion of the 15,000 m² floor slab, which is up to 100 cm thick, and then a sloping "access embankment" to the interior of the structure. This embankment must be permanently passable throughout the entire construction period, as it is through this embankment that the entire site logistics for the narrow construction site run. Doka's project engineers planned and calculated an appropriate structure for this purpose, which is 9 m high and 7 m wide. For this work, the DokaShore bridge shoring system is being used, which is made up of high-load-bearing props and system girders from the SL-1 modular system. Its type-tested props can support unit loads of up to 430 kN. Work can now be carried out safely above this support, while at the same time construction traffic rolls unhindered directly below.
In the interior of the building, there are partly large curved air floors; system components from the SL-1 modular system are used to bridge them. On the profiles of their SL-1 beams stand shoring towers up to 9 m high, these underpin the 40 cm thick slabs of the next floor levels. Some Staxo towers are braced to safely support higher horizontal loads. Staxo 100, with its robust steel frames, is specially designed for large shoring heights and high loads, combining high load-bearing capacity and safety in every situation. Many experts attest to the unit's excellent adaptation to different floor plans. Basic frames with heights of 0.90, 1.20 and 1.80 m serve this purpose. Their spacing, in turn, can be varied from 0.60 to 3.00 m and, thanks to easily adjustable head and foot spindles, they offer millimeter-precise as well as stepless height adjustment. The special statics of the building mean that the slabs have to be supported down to the basement in many areas. As a result, there is a very high material requirement for Staxo 100 shoring.
Doka solid wall beams are used in the superstructure. Depending on the load, the H20 girders with the blue ends or the new I tec 20 composite formwork girders with the grey end reinforcement are used. Both Doka girder types have almost the same weight. Thanks to their special design, however, the composite formwork beams can take around 80% higher loads. This combination saves material and, above all, working time.
Ideas speed up construction progress
On the floors with apartments and car parking spaces, the floor height is only up to 3 m, with a slab thickness of 25 cm. These slabs are being formed with the particularly adaptable Dokaflex 30 tec slab formwork. In this flex system, the heavy-duty composite formwork beam I tec 20 serves as the stringer. Because the beams are spaced further apart, significantly fewer floor props are needed overall. Dokaflex 30 tec can be used to support precast slabs, as well as for forming complete in-situ concrete panels in the fitting area.
As a rule, precast props, floor elements and mushroom heads are used at the top here. Docking heads are bolted to the precast columns that are still in place and the columns are lifted into position by the crane. Then all that remains to be done is to hook in the alignment struts, which are automatically secured by a gravity latch. Here, nothing more needs to be bolted on at height from a ladder. In this way, the reinforced concrete supports can be easily and quickly set to plumb right from the start and the crane tying time can be decisively shortened. The same technique is used to erect the cavity walls and ensures plenty of speed there as well.
The mushroom-shaped heads weighing 3 t with dimensions of 2.5 ' 2.5 m and a thickness of 20 cm are also prefabricated parts and lie securely on two I tec 20 composite formwork girders supported by Staxo 40. This design ensures simple and fast erection of the mushroom-shaped heads. This eliminates the need for time-consuming and costly scaling. There is a gap of approx. 3 cm to the adjacent precast floor elements. This allows tolerances in the production of the precast elements and is closed from below.
Partnership
"Wherever you look on this site, Doka formwork is in use. That's no accident," reveals Marcus Karr, Work Scheduling, Ed. Züblin AG. "We analyzed the project holistically in advance and then made a conscious decision to go with Doka. With Doka, we not only get sophisticated technology, but also technical processing, structural engineering, formwork pre-assembly on the site, and great site foreman support."
The orderly return of the rental material is another important component. The formwork to be returned is inspected together. Since site conditions do not permit acceptance on site, it takes place at Doka's storage yard. "This ties up fewer site personnel and, incidentally, shortens the rental period," says a delighted Marcus Karr. During the construction phase, Züblin uses the myDoka customer portal. It allows access to project- and site-specific data at any time - conveniently from a PC or tablet in the office and on the construction site. MyDoka offers ease of use and guarantees data confidentiality as well as an optimal interface to the Doka team.
With the Aquis Plaza contract, Deutsche Doka and Ed. Züblin AG are continuing their long-standing partnership. The two companies have already worked together successfully on a number of major projects, including CityGate Stuttgart, the Düsseldorf-Derendorf University of Applied Sciences and the European Central Bank (ECB) in Frankfurt/Main.
References
Structure Types
- About this
data sheet - Product-ID
7259 - Published on:
14/09/2015 - Last updated on:
13/06/2022

