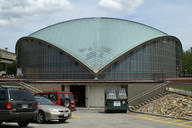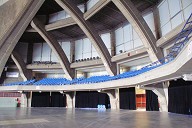800 t modular scaffolding for a new building at Leuphana University Lüneburg
The spatial demands on the campus of Leuphana University Lüneburg have increased considerably in recent years. The campus should offer all students, teachers and researchers the best possible conditions for their work and Leuphana should be further developed into an excellent educational location. Of central importance for this is the construction of the new central building. The Teupe company has been commissioned to erect shoring, protective scaffolding and working scaffolding for the new building.
The new central building consists of four interconnected individual buildings. The 40 m high research center is located in the center. The auditorium, seminar center and student center are built around the perimeter. The facades are designed to overhang by up to 30 degrees. The design comes from the well-known architect Daniel Libeskind, who, among other things, also designed the Jewish Museum in Berlin and won the competition for the new World Trade Center building in New York.
To install the façade cladding, Teupe is erecting shoring, protection and working scaffolds that follow the contour of the building and some of which are free-standing. The lower components of the auditorium, seminar center and student center must be cantilevered over in order to be able to work on the facades of the research center. Extensive structural calculations and 3-D working drawings were prepared for a total of 18 wall surfaces with different façade slope angles.
Over 570 t of steel sections and heavy-duty trusses were used
.For the realization of the cantilever bridges, cantilevers from within the building as well as other special structures have been erected. Over 570 t of steel sections and heavy-duty scaffold trusses with an overall height of 2.30 m were used for this purpose. The actual scaffold structures for working on the facade were erected in modular construction and had to be designed with widths of up to 7.00 m to accommodate the various angles of inclination. A total of 800 t of modular scaffolding will be used for the four building sections. Due to the predominantly free-standing design of the scaffold structures, over 400 t of ballast will be used.
Scaffolding work has been underway since November 2014; the last scaffolds will be needed in 2017.
References
Structure Types
Relevant Websites
- About this
data sheet - Product-ID
7365 - Published on:
28/04/2016 - Last updated on:
03/03/2023

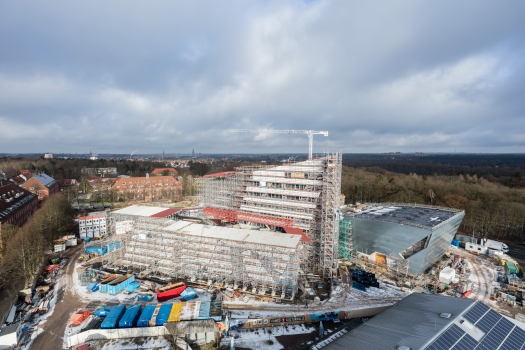
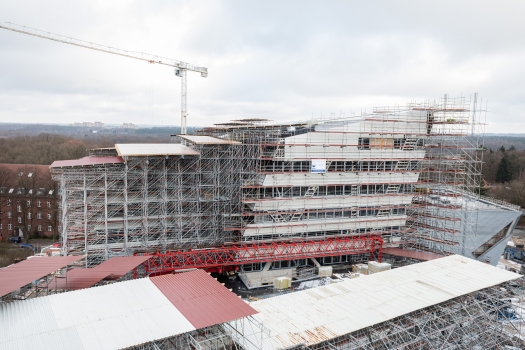
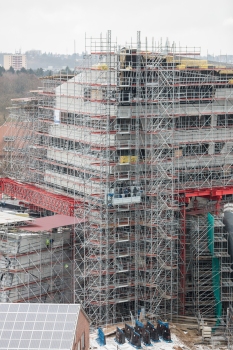
 Teupe & Söhne Gerüstbau GmbH
Teupe & Söhne Gerüstbau GmbH
