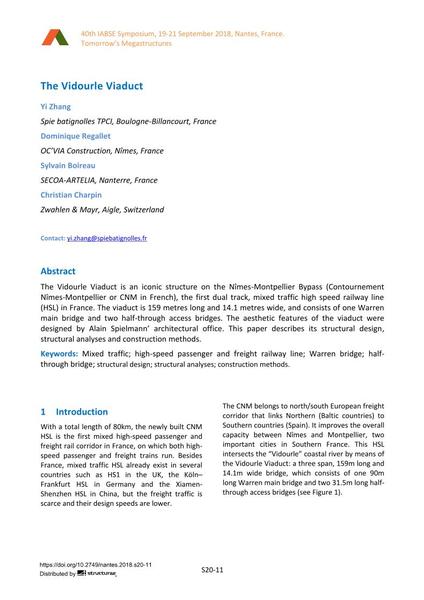The Vidourle Viaduct

|
|
|||||||||||
Bibliographic Details
| Author(s): |
Yi Zhang
(Spie Batignolles TPCI, Boulogne-Billancourt, France)
Dominique Regallet (OC’VIA Construction, Nîmes, France) Sylvain Boireau (SECOA-ARTELIA, Nanterre, France) Christian Charpin (Zwahlen & Mayr, Aigle, Switzerland) |
||||
|---|---|---|---|---|---|
| Medium: | conference paper | ||||
| Language(s): | English | ||||
| Conference: | IABSE Symposium: Tomorrow’s Megastructures, Nantes, France, 19-21 September 2018 | ||||
| Published in: | IABSE Symposium Nantes 2018 | ||||
|
|||||
| Page(s): | S20-11 | ||||
| Total no. of pages: | 8 | ||||
| DOI: | 10.2749/nantes.2018.s20-11 | ||||
| Abstract: |
The Vidourle Viaduct is an iconic structure on the Nîmes-Montpellier Bypass (Contournement Nîmes-Montpellier or CNM in French), the first dual track, mixed traffic high speed railway line (HSL) in France. The viaduct is 159 metres long and 14.1 metres wide, and consists of one Warren main bridge and two half-through access bridges. The aesthetic features of the viaduct were designed by Alain Spielmann’ architectural office. This paper describes its structural design, structural analyses and construction methods. |
||||
| Keywords: |
structural design construction methods structural analyses Mixed traffic high-speed passenger and freight railway line Warren bridge half-through bridge
|
||||
