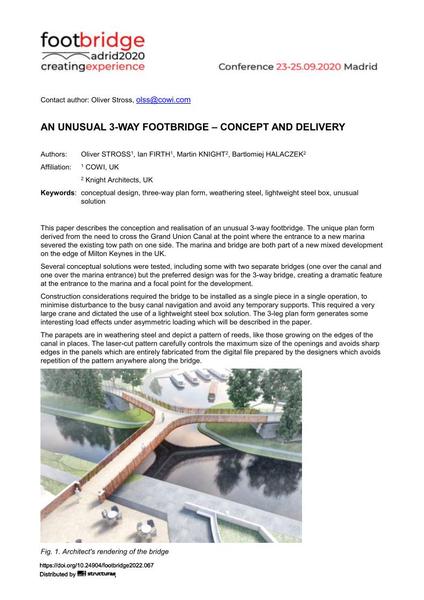An Unusual 3-way Footbridge – Concept and Delivery

| Author(s): |
Oliver Stross
(COWI, UK)
Ian Firth (COWI, UK) Martin Knight (Knight Architects, UK) Bartlomiej Halaczek (Knight Architects, UK) |
|---|---|
| Medium: | conference paper |
| Language(s): | English |
| Conference: | Footbridge 2022: Creating Experience, Madrid, Spain, 07-09 September 2022 |
| Published in: | Footbridge Madrid 2022 - Creating Experience |
| DOI: | 10.24904/footbridge2022.067 |
| Abstract: |
This paper describes the conception and realisation of an unusual 3-way footbridge. The unique plan form derived from the need to cross the Grand Union Canal at the point where the entrance to a new marina severed the existing tow path on one side. The marina and bridge are both part of a new mixed development on the edge of Milton Keynes in the UK. Several conceptual solutions were tested, including some with two separate bridges (one over the canal and one over the marina entrance) but the preferred design was for the 3-way bridge, creating a dramatic feature at the entrance to the marina and a focal point for the development. Construction considerations required the bridge to be installed as a single piece in a single operation, to minimise disturbance to the busy canal navigation and avoid any temporary supports. This required a large crane and dictated the use of a lightweight steel box solution. The 3-leg plan form generates some interesting load effects under asymmetric loading which will be described in the paper. The parapets are in weathering steel and depict a pattern of reeds, like those growing on the edges of the canal in places. The laser-cut pattern carefully controls the maximum size of the openings and avoids sharp edges in the panels which are entirely fabricated from the digital file prepared by the designers which avoids repetition of the pattern anywhere along the bridge. |
| Keywords: |
conceptual design weathering steel three-way plan form lightweight steel box
|
| License: | This creative work is copyrighted. The copyright holder(s) do(es) not grant any usage rights other than viewing and downloading the work for personal use. Further copying or publication requires the permission of the copyright holder(s). |
Structures and Projects
0.15 MB Download full text file (PDF)
0.79 MB
- About this
data sheet - Reference-ID
10667114 - Published on:
30/05/2022 - Last updated on:
27/07/2022



