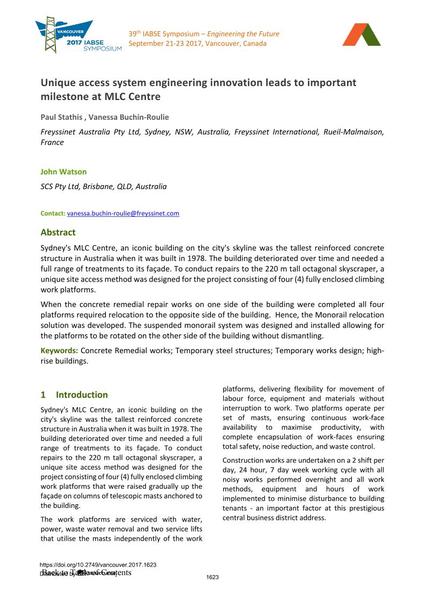Unique access system engineering innovation leads to important milestone at MLC Centre

|
|
|||||||||||
Bibliographic Details
| Author(s): |
Paul Stathis
(Freyssinet Australia Pty Ltd, Sydney, NSW, Australia, Freyssinet International, Rueil-Malmaison, France)
Vanessa Buchin-Roulie (Freyssinet Australia Pty Ltd, Sydney, NSW, Australia, Freyssinet International, Rueil-Malmaison, France) John Watson (SCS Pty Ltd, Brisbane, QLD, Australia) |
||||
|---|---|---|---|---|---|
| Medium: | conference paper | ||||
| Language(s): | English | ||||
| Conference: | IABSE Symposium: Engineering the Future, Vancouver, Canada, 21-23 September 2017 | ||||
| Published in: | IABSE Symposium Vancouver 2017 | ||||
|
|||||
| Page(s): | 1623-1629 | ||||
| Total no. of pages: | 7 | ||||
| Year: | 2017 | ||||
| DOI: | 10.2749/vancouver.2017.1623 | ||||
| Abstract: |
Sydney's MLC Centre, an iconic building on the city's skyline was the tallest reinforced concrete structure in Australia when it was built in 1978. The building deteriorated over time and needed a full range of treatments to its façade. To conduct repairs to the 220 m tall octagonal skyscraper, a unique site access method was designed for the project consisting of four (4) fully enclosed climbing work platforms. When the concrete remedial repair works on one side of the building were completed all four platforms required relocation to the opposite side of the building. Hence, the Monorail relocation solution was developed. The suspended monorail system was designed and installed allowing for the platforms to be rotated on the other side of the building without dismantling. |
||||
| Keywords: |
Concrete Remedial works Temporary steel structures Temporary works design high-rise building
|
||||
