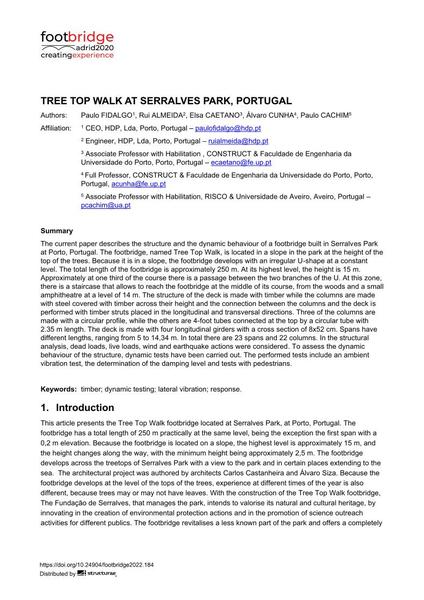Tree Top Walk at Serralves Park, Portugal

| Author(s): |
Paulo Fidalgo
(CEO, HDP, Lda, Porto, Portugal)
Rui Almeida (Engineer, HDP, Lda, Porto, Portugal) Elsa Caetano (Associate Professor with Habilitation, CONSTRUCT & Faculdade de Engenharia da Universidade do Porto, Porto, Portugal) Álvaro Cunha (Full Professor, CONSTRUCT & Faculdade de Engenharia da Universidade do Porto, Porto, Portugal) Paulo Cachim (Associate Professor with Habilitation, RISCO & Universidade de Aveiro, Aveiro, Portugal) |
|---|---|
| Medium: | conference paper |
| Language(s): | English |
| Conference: | Footbridge 2022: Creating Experience, Madrid, Spain, 07-09 September 2022 |
| Published in: | Footbridge Madrid 2022 - Creating Experience |
| DOI: | 10.24904/footbridge2022.184 |
| Abstract: |
The current paper describes the structure and the dynamic behaviour of a footbridge built in Serralves Park at Porto, Portugal. The footbridge, named Tree Top Walk, is located in a slope in the park at the height of the top of the trees. Because it is in a slope, the footbridge develops with an irregular U-shape at a constant level. The total length of the footbridge is approximately 250 m. At its highest level, the height is 15 m. Approximately at one third of the course there is a passage between the two branches of the U. At this zone, there is a staircase that allows to reach the footbridge at the middle of its course, from the woods and a small amphitheatre at a level of 14 m. The structure of the deck is made with timber while the columns are made with steel covered with timber across their height and the connection between the columns and the deck is performed with timber struts placed in the longitudinal and transversal directions. Three of the columns are made with a circular profile, while the others are 4-foot tubes connected at the top by a circular tube with 2.35 m length. The deck is made with four longitudinal girders with a cross section of 8x52 cm. Spans have different lengths, ranging from 5 to 14,34 m. In total there are 23 spans and 22 columns. In the structural analysis, dead loads, live loads, wind and earthquake actions were considered. To assess the dynamic behaviour of the structure, dynamic tests have been carried out. The performed tests include an ambient vibration test, the determination of the damping level and tests with pedestrians. |
| Keywords: |
timber lateral vibration response dynamic testing
|
| License: | This creative work is copyrighted. The copyright holder(s) do(es) not grant any usage rights other than viewing and downloading the work for personal use. Further copying or publication requires the permission of the copyright holder(s). |
Structures and Projects
Structure Types
0.14 MB Download full text file (PDF)
1.49 MB
- About this
data sheet - Reference-ID
10632743 - Published on:
07/10/2021 - Last updated on:
08/10/2021




