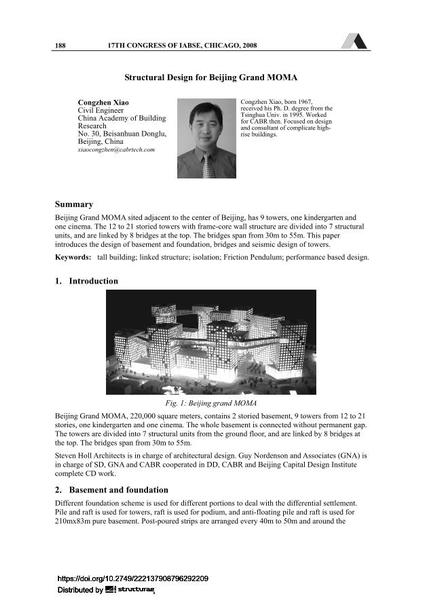Structural Design for Beijing Grand MOMA

|
|
|||||||||||
Bibliographic Details
| Author(s): |
Congzhen Xiao
|
||||
|---|---|---|---|---|---|
| Medium: | conference paper | ||||
| Language(s): | English | ||||
| Conference: | 17th IABSE Congress: Creating and Renewing Urban Structures – Tall Buildings, Bridges and Infrastructure, Chicago, USA, 17-19 September 2008 | ||||
| Published in: | IABSE Congress Chicago 2008 | ||||
|
|||||
| Page(s): | 188-189 | ||||
| Total no. of pages: | 8 | ||||
| Year: | 2008 | ||||
| DOI: | 10.2749/222137908796292209 | ||||
| Abstract: |
Beijing Grand MOMA sited adjacent to the center of Beijing, has 9 towers, one kindergarten and one cinema. The 12 to 21 storied towers with frame-core wall structure are divided into 7 structural units, and are linked by 8 bridges at the top. The bridges span from 30m to 55m. This paper introduces the design of basement and foundation, bridges and seismic design of towers. |
||||
| Keywords: |
isolation friction pendulum Performance Based Design tall building linked structure
|
||||
