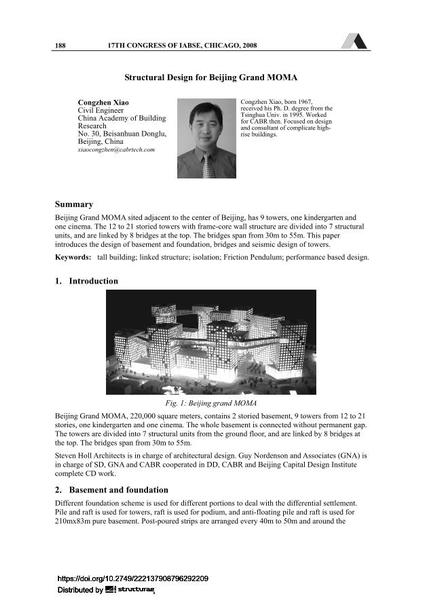Structural Design for Beijing Grand MOMA

|
|
|||||||||||
Bibliografische Angaben
| Autor(en): |
Congzhen Xiao
|
||||
|---|---|---|---|---|---|
| Medium: | Tagungsbeitrag | ||||
| Sprache(n): | Englisch | ||||
| Tagung: | 17th IABSE Congress: Creating and Renewing Urban Structures – Tall Buildings, Bridges and Infrastructure, Chicago, USA, 17-19 September 2008 | ||||
| Veröffentlicht in: | IABSE Congress Chicago 2008 | ||||
|
|||||
| Seite(n): | 188-189 | ||||
| Anzahl der Seiten (im PDF): | 8 | ||||
| Jahr: | 2008 | ||||
| DOI: | 10.2749/222137908796292209 | ||||
| Abstrakt: |
Beijing Grand MOMA sited adjacent to the center of Beijing, has 9 towers, one kindergarten and one cinema. The 12 to 21 storied towers with frame-core wall structure are divided into 7 structural units, and are linked by 8 bridges at the top. The bridges span from 30m to 55m. This paper introduces the design of basement and foundation, bridges and seismic design of towers. |
||||
