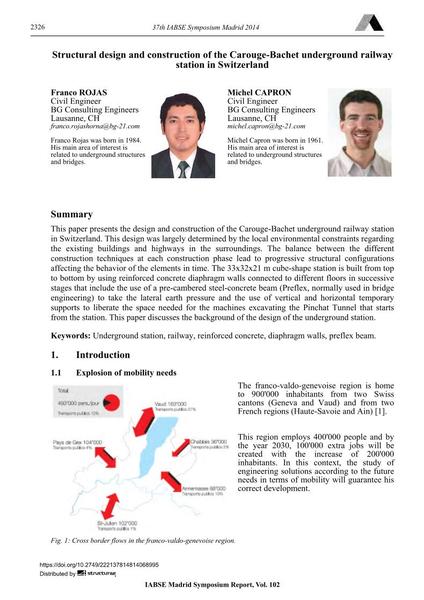Structural design and construction of the Carouge-Bachet underground railway station in Switzerland

|
|
|||||||||||
Bibliographic Details
| Author(s): |
Franco Rojas
Michel Capron |
||||
|---|---|---|---|---|---|
| Medium: | conference paper | ||||
| Language(s): | English | ||||
| Conference: | IABSE Symposium: Engineering for Progress, Nature and People, Madrid, Spain, 3-5 September 2014 | ||||
| Published in: | IABSE Symposium Madrid 2014 | ||||
|
|||||
| Page(s): | 2326-2333 | ||||
| Total no. of pages: | 8 | ||||
| Year: | 2014 | ||||
| DOI: | 10.2749/222137814814068995 | ||||
| Abstract: |
This paper presents the design and construction of the Carouge-Bachet underground railway station in Switzerland. This design was largely determined by the local environmental constraints regarding the existing buildings and highways in the surroundings. The balance between the different construction techniques at each construction phase lead to progressive structural configurations affecting the behavior of the elements in time. The 33x32x21 m cube-shape station is built from top to bottom by using reinforced concrete diaphragm walls connected to different floors in successive stages that include the use of a pre-cambered steel-concrete beam (Preflex, normally used in bridge engineering) to take the lateral earth pressure and the use of vertical and horizontal temporary supports to liberate the space needed for the machines excavating the Pinchat Tunnel that starts from the station. This paper discusses the background of the design of the underground station. |
||||
| Keywords: |
diaphragm walls reinforced concrete railroad underground station preflex beam
|
||||

