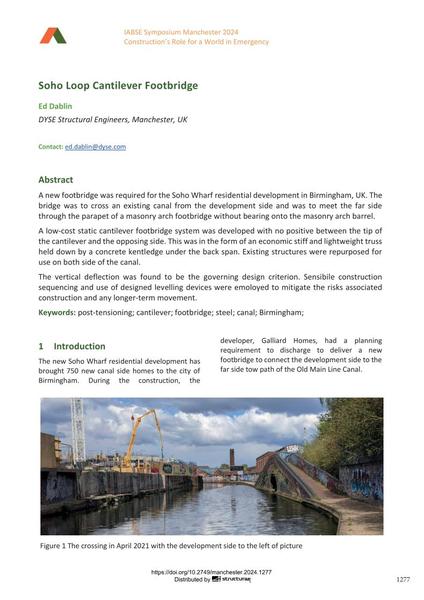Soho Loop Cantilever Footbridge

|
|
|||||||||||
Bibliographic Details
| Author(s): |
Ed Dablin
(DYSE Structural Engineers, Manchester, UK)
|
||||
|---|---|---|---|---|---|
| Medium: | conference paper | ||||
| Language(s): | English | ||||
| Conference: | IABSE Symposium: Construction’s Role for a World in Emergency, Manchester, United Kingdom, 10-14 April 2024 | ||||
| Published in: | IABSE Symposium Manchester 2024 | ||||
|
|||||
| Page(s): | 1277-1284 | ||||
| Total no. of pages: | 8 | ||||
| DOI: | 10.2749/manchester.2024.1277 | ||||
| Abstract: |
A new footbridge was required for the Soho Wharf residential development in Birmingham, UK. The bridge was to cross an existing canal from the development side and was to meet the far side through the parapet of a masonry arch footbridge without bearing onto the masonry arch barrel. A low-cost static cantilever footbridge system was developed with no positive between the tip of the cantilever and the opposing side. This was in the form of an economic stiff and lightweight truss held down by a concrete kentledge under the back span. Existing structures were repurposed for use on both side of the canal. The vertical deflection was found to be the governing design criterion. Sensibile construction sequencing and use of designed levelling devices were emoloyed to mitigate the risks associated construction and any longer-term movement. |
||||
| Keywords: |
steel cantilever footbridge canal post-tensioning Birmingham
|
||||
