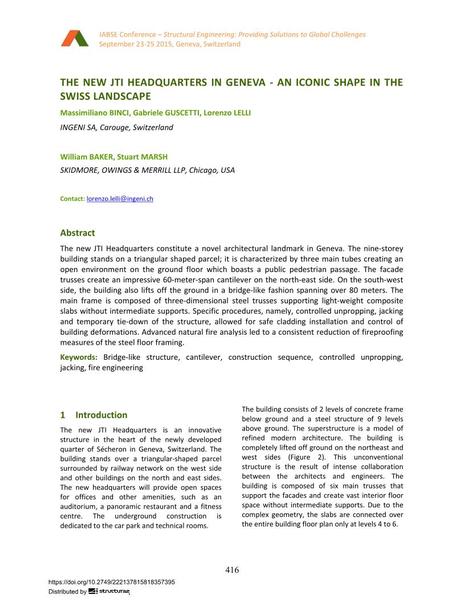The New JTI Headquarters in Geneva - an Iconic Shape in the Swiss Landscape

|
|
|||||||||||
Bibliographic Details
| Author(s): |
William Baker
(SKIDMORE, OWINGS & MERRILL LLP, Chicago, USA)
Massimiliano Binci (INGENI SA, Carouge, Switzerland) Gabriele Guscetti (INGENI SA, Carouge, Switzerland) Lorenzo Lelli (INGENI SA, Carouge, Switzerland) Stuart Marsh (SKIDMORE, OWINGS & MERRILL LLP, Chicago, USA) |
||||
|---|---|---|---|---|---|
| Medium: | conference paper | ||||
| Language(s): | English | ||||
| Conference: | IABSE Conference: Structural Engineering: Providing Solutions to Global Challenges, Geneva, Switzerland, September 2015 | ||||
| Published in: | IABSE Conference Geneva 2015 | ||||
|
|||||
| Page(s): | 416-424 | ||||
| Total no. of pages: | 9 | ||||
| Year: | 2015 | ||||
| DOI: | 10.2749/222137815818357395 | ||||
| Abstract: |
The new JTI Headquarters constitute a novel architectural landmark in Geneva. The nine-storey building stands on a triangular shaped parcel; it is characterized by three main tubes creating an open environment on the ground floor which boasts a public pedestrian passage. The facade trusses create an impressive 60-meter-span cantilever on the north-east side. On the south-west side, the building also lifts off the ground in a bridge-like fashion spanning over 80 meters. The main frame is composed of three-dimensional steel trusses supporting light-weight composite slabs without intermediate supports. Specific procedures, namely, controlled unpropping, jacking and temporary tie-down of the structure, allowed for safe cladding installation and control of building deformations. Advanced natural fire analysis led to a consistent reduction of fireproofing measures of the steel floor framing. |
||||
| Keywords: |
cantilever fire engineering Construction sequence jacking Bridge-like structure controlled unpropping
|
||||
