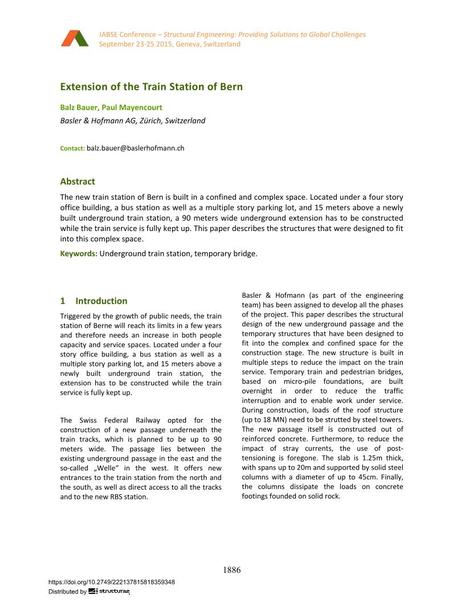Extension of the Train Station of Bern

|
|
|||||||||||
Bibliographic Details
| Author(s): |
Balz Bauer
(Basler & Hofmann AG, Zürich, Switzerland)
Paul Mayencourt (Basler & Hofmann AG, Zürich, Switzerland) |
||||
|---|---|---|---|---|---|
| Medium: | conference paper | ||||
| Language(s): | English | ||||
| Conference: | IABSE Conference: Structural Engineering: Providing Solutions to Global Challenges, Geneva, Switzerland, September 2015 | ||||
| Published in: | IABSE Conference Geneva 2015 | ||||
|
|||||
| Page(s): | 1886-1892 | ||||
| Total no. of pages: | 7 | ||||
| Year: | 2015 | ||||
| DOI: | 10.2749/222137815818359348 | ||||
| Abstract: |
The new train station of Bern is built in a confined and complex space. Located under a four story office building, a bus station as well as a multiple story parking lot, and 15 meters above a newly built underground train station, a 90 meters wide underground extension has to be constructed while the train service is fully kept up. This paper describes the structures that were designed to fit into this complex space. |
||||
| Keywords: |
temporary bridge Underground train station
|
||||
