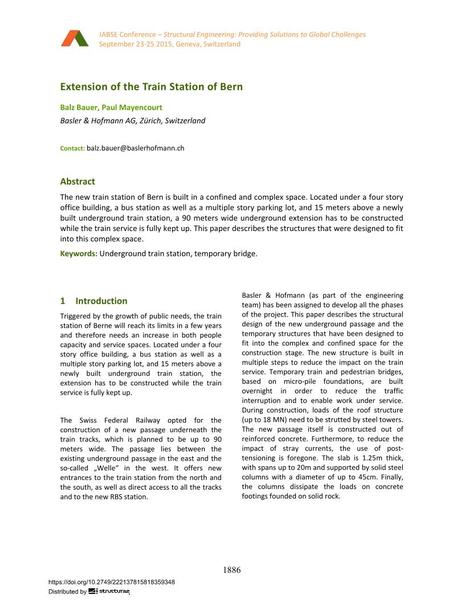Extension of the Train Station of Bern

|
|
|||||||||||
Bibliografische Angaben
| Autor(en): |
Balz Bauer
(Basler & Hofmann AG, Zürich, Switzerland)
Paul Mayencourt (Basler & Hofmann AG, Zürich, Switzerland) |
||||
|---|---|---|---|---|---|
| Medium: | Tagungsbeitrag | ||||
| Sprache(n): | Englisch | ||||
| Tagung: | IABSE Conference: Structural Engineering: Providing Solutions to Global Challenges, Geneva, Switzerland, September 2015 | ||||
| Veröffentlicht in: | IABSE Conference Geneva 2015 | ||||
|
|||||
| Seite(n): | 1886-1892 | ||||
| Anzahl der Seiten (im PDF): | 7 | ||||
| Jahr: | 2015 | ||||
| DOI: | 10.2749/222137815818359348 | ||||
| Abstrakt: |
The new train station of Bern is built in a confined and complex space. Located under a four story office building, a bus station as well as a multiple story parking lot, and 15 meters above a newly built underground train station, a 90 meters wide underground extension has to be constructed while the train service is fully kept up. This paper describes the structures that were designed to fit into this complex space. |
||||
| Stichwörter: |
Behelfsbrücke
|
||||
