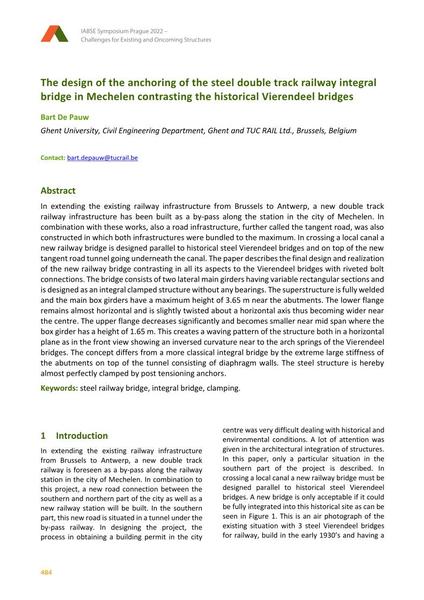The design of the anchoring of the steel double track railway integral bridge in Mechelen contrasting the historical Vierendeel bridges

|
|
|||||||||||
Bibliographic Details
| Author(s): |
Bart De Pauw
(Ghent University, Civil Engineering Department, Ghent and TUC RAIL Ltd., Brussels, Belgium)
|
||||
|---|---|---|---|---|---|
| Medium: | conference paper | ||||
| Language(s): | English | ||||
| Conference: | IABSE Symposium: Challenges for Existing and Oncoming Structures, Prague, Czech Republic, 25-27 May 2022 | ||||
| Published in: | IABSE Symposium Prague 2022 | ||||
|
|||||
| Page(s): | 484-490 | ||||
| Total no. of pages: | 7 | ||||
| DOI: | 10.2749/prague.2022.0484 | ||||
| Abstract: |
In extending the existing railway infrastructure from Brussels to Antwerp, a new double track railway infrastructure has been built as a by-pass along the station in the city of Mechelen. In combination with these works, also a road infrastructure, further called the tangent road, was also constructed in which both infrastructures were bundled to the maximum. In crossing a local canal a new railway bridge is designed parallel to historical steel Vierendeel bridges and on top of the new tangent road tunnel going underneath the canal. The paper describes the final design and realization of the new railway bridge contrasting in all its aspects to the Vierendeel bridges with riveted bolt connections. The bridge consists of two lateral main girders having variable rectangular sections and is designed as an integral clamped structure without any bearings. The superstructure is fully welded and the main box girders have a maximum height of 3.65 m near the abutments. The lower flange remains almost horizontal and is slightly twisted about a horizontal axis thus becoming wider near the centre. The upper flange decreases significantly and becomes smaller near mid span where the box girder has a height of 1.65 m. This creates a waving pattern of the structure both in a horizontal plane as in the front view showing an inversed curvature near to the arch springs of the Vierendeel bridges. The concept differs from a more classical integral bridge by the extreme large stiffness of the abutments on top of the tunnel consisting of diaphragm walls. The steel structure is hereby almost perfectly clamped by post tensioning anchors. |
||||
| Keywords: |
integral bridge steel railway bridge clamping
|
||||
| Copyright: | © 2022 International Association for Bridge and Structural Engineering (IABSE) | ||||
| License: | This creative work is copyrighted material and may not be used without explicit approval by the author and/or copyright owner. |
||||
