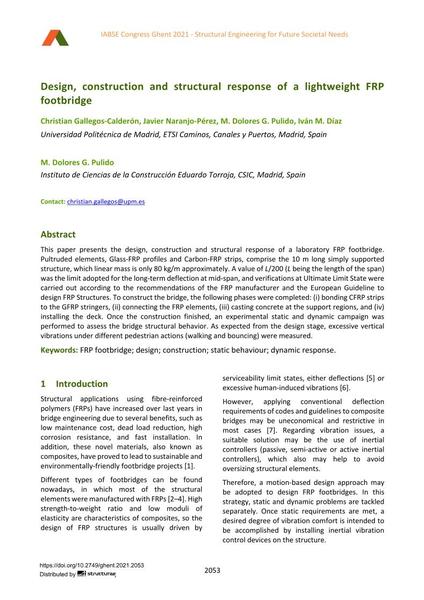Design, construction and structural response of a lightweight FRP footbridge

|
|
|||||||||||
Bibliographic Details
| Author(s): |
Christian Gallegos-Calderón
(Universidad Politécnica de Madrid, ETSI Caminos, Canales y Puertos, Madrid, Spain)
Javier Naranjo-Pérez (Universidad Politécnica de Madrid, ETSI Caminos, Canales y Puertos, Madrid, Spain) M. Dolores G. Pulido (Universidad Politécnica de Madrid, ETSI Caminos, Canales y Puertos, Madrid, Spain; Instituto de Ciencias de la Construcción Eduardo Torroja, CSIC, Madrid, Spain) Iván M. Díaz (Universidad Politécnica de Madrid, ETSI Caminos, Canales y Puertos, Madrid, Spain) |
||||
|---|---|---|---|---|---|
| Medium: | conference paper | ||||
| Language(s): | English | ||||
| Conference: | IABSE Congress: Structural Engineering for Future Societal Needs, Ghent, Belgium, 22-24 September 2021 | ||||
| Published in: | IABSE Congress Ghent 2021 | ||||
|
|||||
| Page(s): | 2053-2061 | ||||
| Total no. of pages: | 9 | ||||
| DOI: | 10.2749/ghent.2021.2053 | ||||
| Abstract: |
This paper presents the design, construction and structural response of a laboratory FRP footbridge. Pultruded elements, Glass-FRP profiles and Carbon-FRP strips, comprise the 10 m long simply supported structure, which linear mass is only 80 kg/m approximately. A value of L/200 (L being the length of the span) was the limit adopted for the long-term deflection at mid-span, and verifications at Ultimate Limit State were carried out according to the recommendations of the FRP manufacturer and the European Guideline to design FRP Structures. To construct the bridge, the following phases were completed: (i) bonding CFRP strips to the GFRP stringers, (ii) connecting the FRP elements, (iii) casting concrete at the support regions, and (iv) installing the deck. Once the construction finished, an experimental static and dynamic campaign was performed to assess the bridge structural behavior. As expected from the design stage, excessive vertical vibrations under different pedestrian actions (walking and bouncing) were measured. |
||||
| Keywords: |
design construction dynamic response static behaviour FRP footbridge
|
||||
| Copyright: | © 2021 International Association for Bridge and Structural Engineering (IABSE) | ||||
| License: | This creative work is copyrighted material and may not be used without explicit approval by the author and/or copyright owner. |
||||

