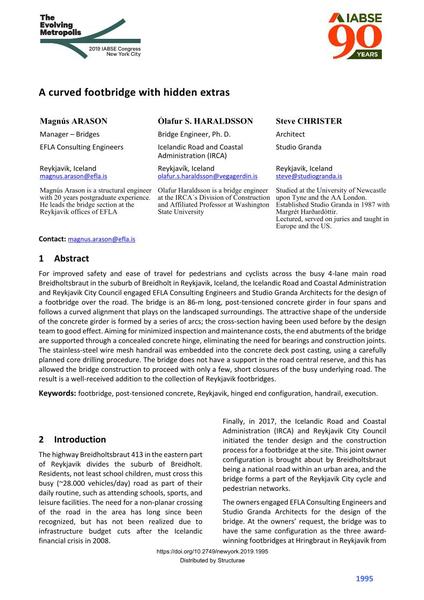A curved footbridge with hidden extras

|
|
|||||||||||
Bibliographic Details
| Author(s): |
Magnús Arason
(EFLA Consulting Engineers)
Olafur S. Haraldsson (Icelandic Road and Coastal Administration (IRCA)) Steve Christer (Studio Granda) |
||||
|---|---|---|---|---|---|
| Medium: | conference paper | ||||
| Language(s): | English | ||||
| Conference: | IABSE Congress: The Evolving Metropolis, New York, NY, USA, 4-6 September 2019 | ||||
| Published in: | The Evolving Metropolis | ||||
|
|||||
| Page(s): | 1995-2000 | ||||
| Total no. of pages: | 6 | ||||
| DOI: | 10.2749/newyork.2019.1995 | ||||
| Abstract: |
For improved safety and ease of travel for pedestrians and cyclists across the busy 4-lane main road Breidholtsbraut in the suburb of Breidholt in Reykjavik, Iceland, the Icelandic Road and Coastal Administration and Reykjavik City Council engaged EFLA Consulting Engineers and Studio Granda Architects for the design of a footbridge over the road. The bridge is an 86-m long, post-tensioned concrete girder in four spans and follows a curved alignment that plays on the landscaped surroundings. The attractive shape of the underside of the concrete girder is formed by a series of arcs; the cross-section having been used before by the design team to good effect. Aiming for minimized inspection and maintenance costs, the end abutments of the bridge are supported through a concealed concrete hinge, eliminating the need for bearings and construction joints. The stainless-steel wire mesh handrail was embedded into the concrete deck post casting, using a carefully planned core drilling procedure. The bridge does not have a support in the road central reserve, and this has allowed the bridge construction to proceed with only a few, short closures of the busy underlying road. The result is a well-received addition to the collection of Reykjavik footbridges. |
||||
| Keywords: |
post-tensioned concrete footbridge execution handrail Reykjavik hinged end configuration
|
||||
