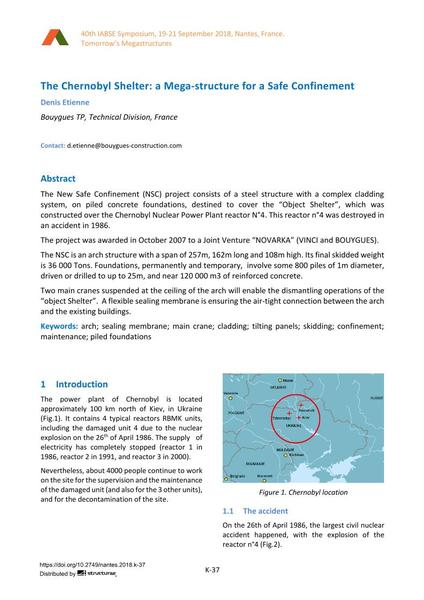The Chernobyl Shelter: a Mega-structure for a Safe Confinement

|
|
|||||||||||
Bibliographic Details
| Author(s): |
Denis Etienne
(Bouygues TP, Technical Division, France)
|
||||
|---|---|---|---|---|---|
| Medium: | conference paper | ||||
| Language(s): | English | ||||
| Conference: | IABSE Symposium: Tomorrow’s Megastructures, Nantes, France, 19-21 September 2018 | ||||
| Published in: | IABSE Symposium Nantes 2018 | ||||
|
|||||
| Page(s): | K-37 | ||||
| Total no. of pages: | 18 | ||||
| DOI: | 10.2749/nantes.2018.k-37 | ||||
| Abstract: |
The New Safe Confinement (NSC) project consists of a steel structure with a complex cladding system, on piled concrete foundations, destined to cover the “Object Shelter”, which was constructed over the Chernobyl Nuclear Power Plant reactor N°4. This reactor n°4 was destroyed in an accident in 1986. The project was awarded in October 2007 to a Joint Venture “NOVARKA” (VINCI and BOUYGUES). The NSC is an arch structure with a span of 257m, 162m long and 108m high. Its final skidded weight is 36 000 Tons. Foundations, permanently and temporary, involve some 800 piles of 1m diameter, driven or drilled to up to 25m, and near 120 000 m³ of reinforced concrete. Two main cranes suspended at the ceiling of the arch will enable the dismantling operations of the “object Shelter”. A flexible sealing membrane is ensuring the air-tight connection between the arch and the existing buildings. |
||||
| Keywords: |
cladding sealing membrane maintenance arch confinement skidding main crane tilting panels piled foundations
|
||||
