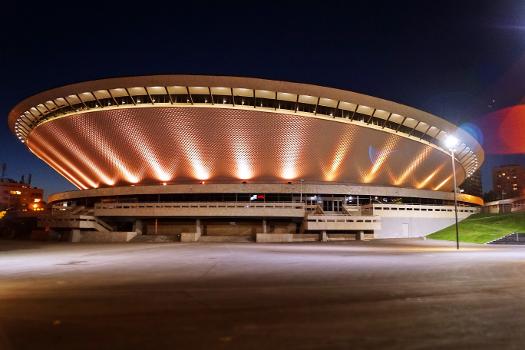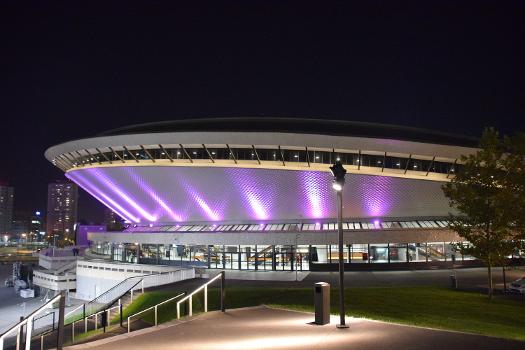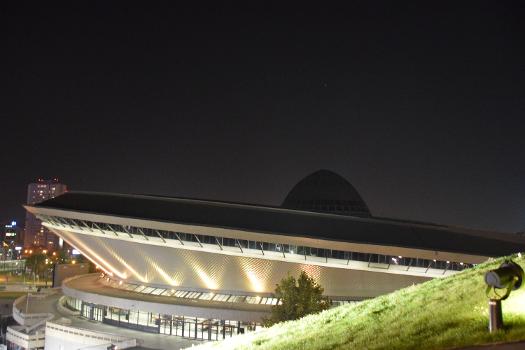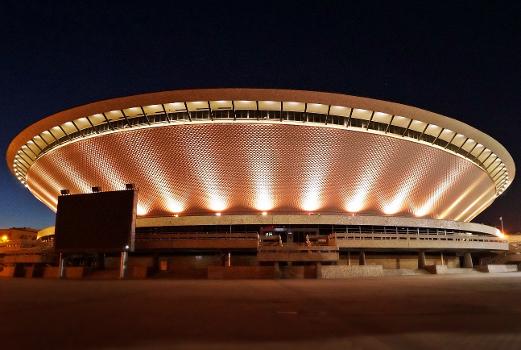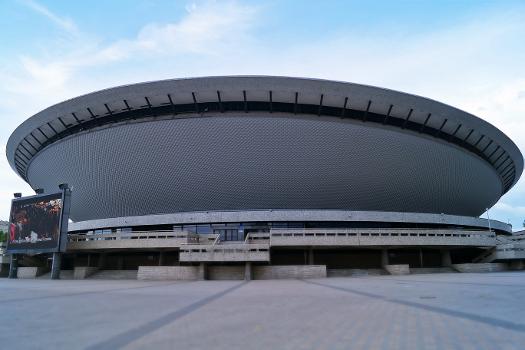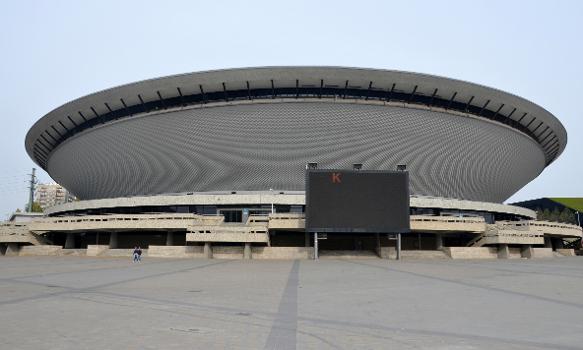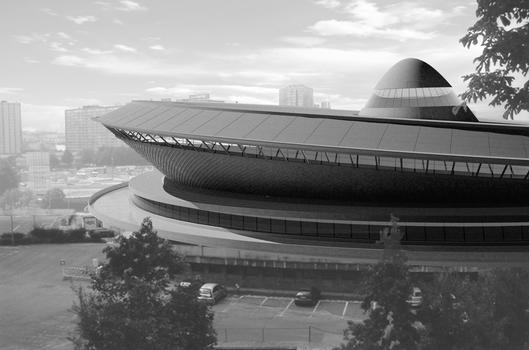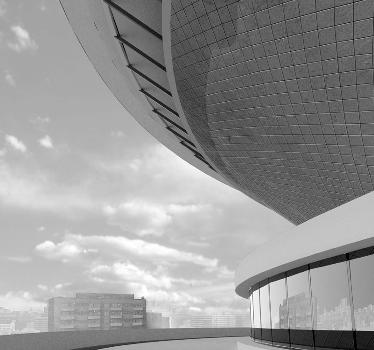General Information
Project Type
| Function / usage: |
Stadium / Arena Multipurpose hall |
|---|---|
| Structure: |
Cable-supported structure |
| Material: |
roof: Steel structure |
Location
| Location: |
Katowice, Silesian Voivodeship, Poland |
|---|---|
| Address: | Al. Wojciecha Korfantego 35 |
| Coordinates: | 50° 15' 58" N 19° 1' 31" E |
Technical Information
Dimensions
| seats | 11 036 | |
| gross floor area | 29 473 m² |
Notes
This multi-use hall in Katowice, Poland became nicknamed "Spodek," literally "saucer" in Polish, meaning "flying saucer" in popular usage. Its form developed in response to several factors: The bowl-like configuration of the seating area, which acts as an inverted dome, reduces the contact area between the structure and the ground. This would allow the entire building to settle as a single unit if the soil, which is honeycombed by old coal mining tunnels, should subside. The bowl exerts an outward push that is balanced by the inward pull of the roof cables at the perimeter. This balancing of pushes and pulls is a hallmark of many of the structures by Prof. Zalewski (b.1917).
The roof is the earliest known actual use of a cable structure based on the tensegrity principle, in which compression members are connected only to cables, and not to each other. A number of wire models of this structure were made to assess feasibility. Through the design process the original proposal was simplified into the constructed version.
The asymmetrical interior of the arena was designed to accommodate dozens of different interior configurations of seating and event space to accommodate the wide variety of programmed uses. Since its opening the dramatically lit Spodek has hosted countless shows, sports events, and exhibitions, as well as concerts of popular music by international celebrities, including many American rock music groups. Collaborators on this project included architects Maciej Krasinski and Maciej Gintowt, as well as engineers Andrzej Zórawski, Aleksander Wlodarz, and Stanislaw Ku. [David Foxe (2005)]
This project is included in the 2006 exhibit "Waclaw Zalewski: Shaping Structures" which opens at the Massachusetts Institute of Technology in April 2006. The entire exhibit, reviewed by Prof. Zalewski, has been created by: Edward Allen, Visiting Professor of Architecture, David M. Foxe and Jeff Anderson.
Participants
- Maciej Krasinski (architect)
- Maciej Gintowt (architect)
- Waclaw Zalewski (engineer)
- Stanislaw Ku (engineer)
- Aleksander Wlodarz (engineer)
- Andrzej Zórawski (engineer)
Relevant Web Sites
- About this
data sheet - Structure-ID
20018353 - Published on:
05/11/2005 - Last updated on:
18/10/2022

