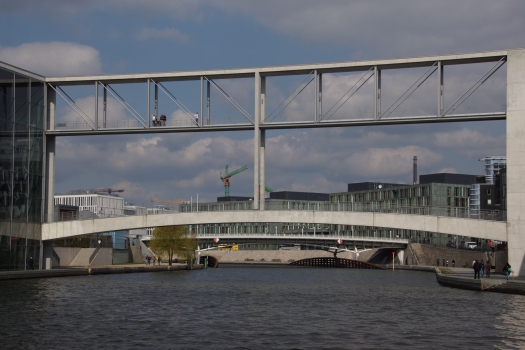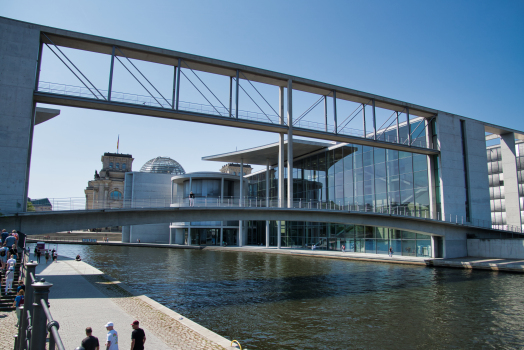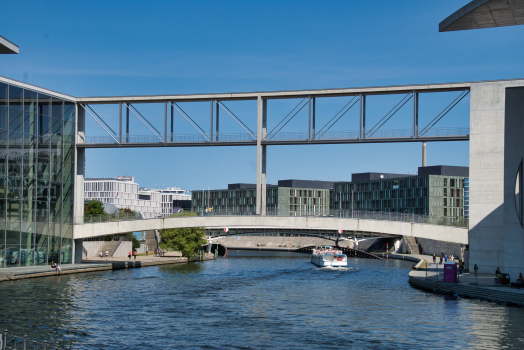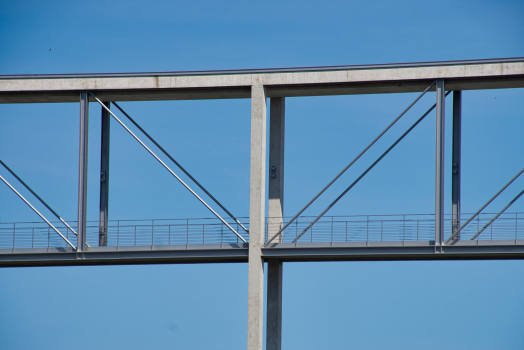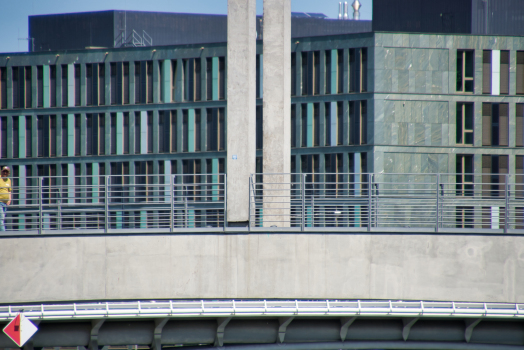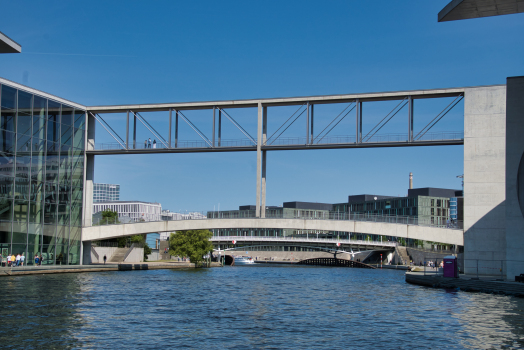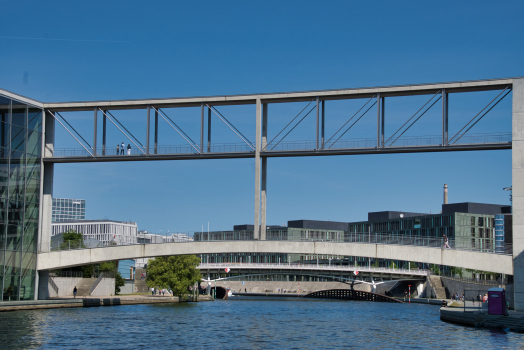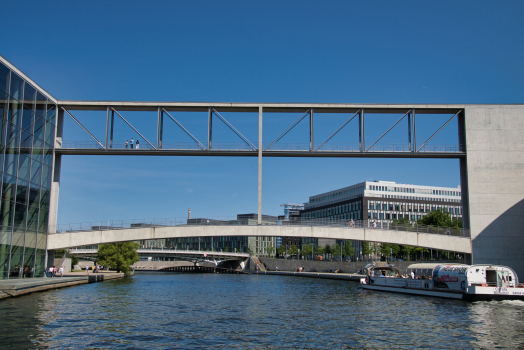General Information
| Name in local language: | Marie-Elisabeth-Lüders-Steg |
|---|---|
| Completion: | 2003 |
| Status: | in use |
Project Type
| Function / usage: |
lower deck: Pedestrian bridge (footbridge) |
|---|---|
| Material: |
lower deck: Prestressed concrete bridge |
| Structure: |
lower deck: Box girder bridge |
| Function / usage: |
upper deck: Skyway (skywalk, skybridge) |
| Structure: |
upper deck: Through truss bridge |
Awards and Distinctions
| 2006 |
entry
for registered users |
|---|
Location
| Location: |
Berlin-Tiergarten, Mitte, Berlin, Germany Berlin-Mitte, Mitte, Berlin, Germany |
|---|---|
| Crosses: |
|
| Connects to: |
Marie-Elisabeth-Lüders-Haus (2003)
Paul-Löbe-Haus (2001) |
| Coordinates: | 52° 31' 14.33" N 13° 22' 35.12" E |
Technical Information
Dimensions
| total length | 61.7 m | |
| vertical navigation clearance | 4.50 m |
Materials
| columns |
reinforced concrete
|
|---|---|
| lower deck |
prestressed concrete
|
Participants
Currently there is no information available about persons or companies having participated in this project.
Relevant Web Sites
There currently are no relevant websites listed.
- About this
data sheet - Structure-ID
20014677 - Published on:
03/12/2004 - Last updated on:
05/06/2023

