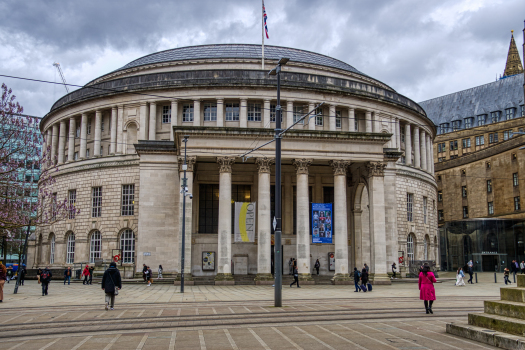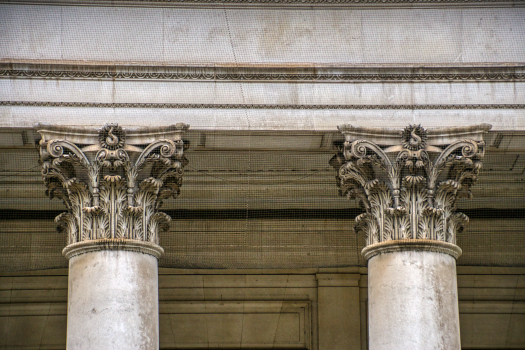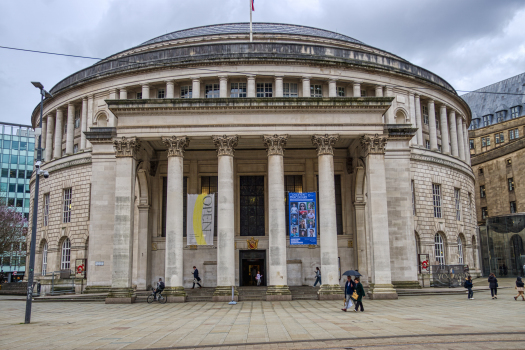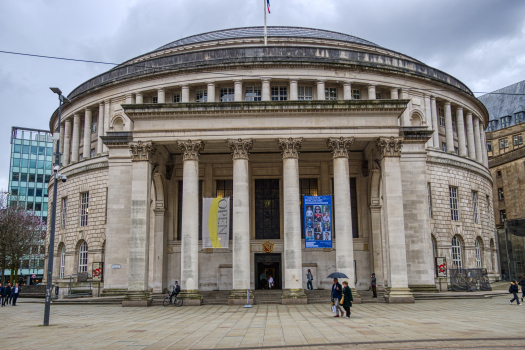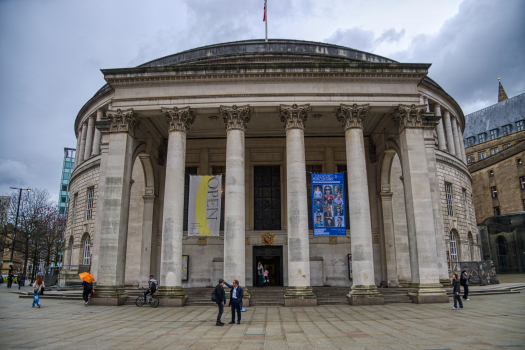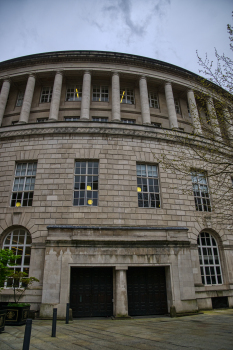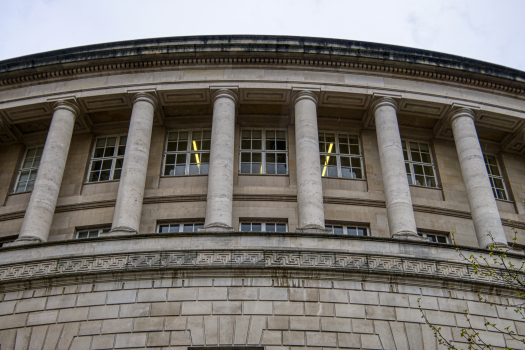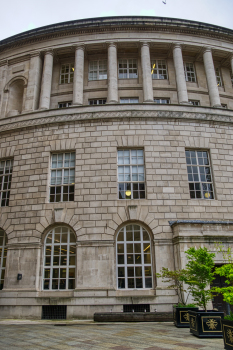General Information
Project Type
Location
| Location: |
Manchester, Greater Manchester, North West England, England, United Kingdom |
|---|---|
| Address: | Saint Peter's Square |
| Connects to: |
Library Walk (2015)
|
| Coordinates: | 53° 28' 41.14" N 2° 14' 41.02" W |
Technical Information
There currently is no technical data available.
Excerpt from Wikipedia
Manchester Central Library is the headquarters of the city's library and information service in Manchester, England. Facing St Peter's Square, it was designed by E. Vincent Harris and constructed between 1930 and 1934. The form of the building, a columned portico attached to a rotunda domed structure, is loosely derived from the Pantheon, Rome. At ist opening, one critic wrote, "This is the sort of thing which persuades one to believe in the perennial applicability of the Classical canon".
The library building is grade II* listed. A four-year project to renovate and refurbish the library commenced in 2010. Central Library re-opened on 22 March 2014.
History
Background
Manchester was the first local authority to provide a public lending and reference library after the passing of the Public Libraries Act 1850. The Manchester Free Library opened at Campfield in September 1852 at a ceremony attended by Charles Dickens. When the Campfield premises were declared to be unsafe in 1877, the library was moved to the old Town Hall in King Street. The library moved again to what is now Piccadilly Gardens, to the former outpatients wing of Manchester Royal Infirmary and an old YMCA hut in 1912.
In 1926 the city council held a competition to design an extension to the town hall and a central library. E. Vincent Harris was selected to design both buildings. His circular design for the library, reminiscent of the Pantheon in Rome, was based on libraries in America. The library's foundation stone was laid on 6 May 1930 by the Prime Minister Ramsay MacDonald. The library was officially opened by King George V on 17 July 1934 after he had laid the foundation stone for the Town Hall Extension.
In 1934 the Blind Collection from Deansgate and the Commercial Library from the Royal Exchange were moved to the library. The Chinese Library Service was set up in 1968.
Opening
Central Library opened in 1934 to much fanfare. Singer-songwriter Ewan MacColl reminisced on the opening: "The new Central Library which replaced the chicken house was an imposing circular structure with an enormous reading room, a small theatre and carrels where serious students could carry on their research without interruption. The portico of the magnificent edifice quickly became a popular rendezvous and "Meet you at the Ref" became a familiar phrase on the lips of students, lovers and unemployed youths. I was there on the opening day and on many days thereafter; the Ref played an important part in my life for I made many friends there."
The library was declared open by King George V on 17 July 1934. George V declared to the crowd: "In the splendid building which I am about to open, the largest library in this country provided by a local authority, the Corporation have ensured for the inhabitants of the city magnificent opportunities for further education and for the pleasant use of leisure."
An employee at the library who was present on opening day said: "When it was being built the public were very intrigued about ist final appearance – they were used to rectangular buildings and the shape of the girders used seemed to make little sense. I remember families coming in first to "gawp"… Under the portico became a favourite trysting place. In all, the shape of the building was ist best advertisement and it was never necessary to put a notice 'Public Library' on the outside."
Renovation
Reports emerged in 2008 that the Central Library needed essential renovation to repair and modernise ist facilities. The library faced asbestos problems and needed work to maintain ist 'structural integrity'. The Central Library closed from 2010 to 2014 for refurbishment and expansion. During the closure ist collections were stored in the Winsford Rock Salt Mine; some of the books in the stack joined collections at Greater Manchester County Record Office. Some of ist services were available at a temporary location nearby. During renovation, a temporary community library for the city centre was established on Deansgate. Central Library re-opened on 22 March 2014 after a £40 million re-design. The project delivered by Laing O'Rourke won the Construction News Judges Supreme Award in June 2015. It was described as an almost impossibly complex project completed on schedule and within budget.
The indoor plan is now very different. What was the theatre in the basement is now part of the library. A wall was knocked through, making an indoor connection between the library and Manchester Town Hall. The Library Theatre Company will move to their new theatre at HOME (Manchester) in May 2015.
Architecture
Designed by architect Vincent Harris, the striking rotunda form of the library was inspired by the Pantheon in Rome. Like ist 2nd-century model, the library is a round building fronted by a large two-storey portico which forms the main entrance on St Peter's Square, and is surrounded by five bays of Corinthian columns. Around the second and third floors is a Tuscan colonnade, topped by a band of unrelieved Portland stone.
The pitched leaded roof appears from street level to be a dome, but this is only a surrounding roof. The dome that can be seen from within the Great Hall lies within this roof, and cannot be seen from the ground.
On the first floor is the Great Hall, a large reading room topped by a dome. Much of the original furniture designed by the architect can be seen on this floor. Around the rim of the dome is an inscription from the Book of Proverbs in the Old Testament:
“ Wisdom is the principal thing; therefore get wisdom, and with all thy getting get understanding. Exalt her and she shall promote thee; she shall bring thee to honour when thou dost embrace her, she shall give of thine head an ornament of grace, a crown of glory she shall deliver to thee. Proverbs 4:7 ”
In former years the dome's acoustics caused an echo problem, which repeated several times any short noise made in the room. Adding sound-absorbing material reduced this effect.
The Shakespeare Hall is an ornate chamber displaying local heraldry and with large stained glass windows. The central window was designed by Robert Anning Bell and depicts William Shakespeare and scenes from his plays. Two side windows designed by George Kruger Gray depict the coats of arms of the City of Manchester, the University of Manchester, and the County and Duchy of Lancaster. The windows were a memorial bequest to the library by Rosa E. Grindon (1848–1923), the widow of Manchester botanist Leo Grindon.
The ceiling decorations include the arms and crests of the Duchy of Lancaster, the See of York, the See of Manchester, the City of Manchester, and Lancashire County Council. The walls of Shakespeare Hall are covered with Hopton Wood stone quarried in Derbyshire. On the walls are the arms of The Manchester Grammar School, Manchester University, the Manchester Regiment, Humphrey Chetham, the Overseers of the Township, England, St. George, St. Mary (patron saint of Manchester), and over the memorial window, Shakespeare.
On the left landing is a white marble statue, the Reading Girl by the Italian sculptor Giovanni Ciniselli. It was bought by the industrialist and promoter of the Manchester Ship Canal, Daniel Adamson. The statue was presented to the library by his grandchildren, the Parkyn family, in 1938.
Text imported from Wikipedia article "Manchester Central Library" and modified on July 23, 2019 according to the CC-BY-SA 4.0 International license.
Participants
- Vincent Harris (architect)
Relevant Web Sites
Relevant Publications
- La bibliothèque de Manchester (Angleterre). In: Ossature métallique, v. 2 (March 1933), pp. 80-82.
- About this
data sheet - Structure-ID
20052762 - Published on:
06/02/2010 - Last updated on:
18/04/2024

