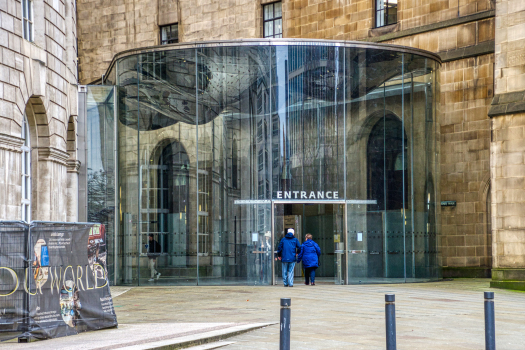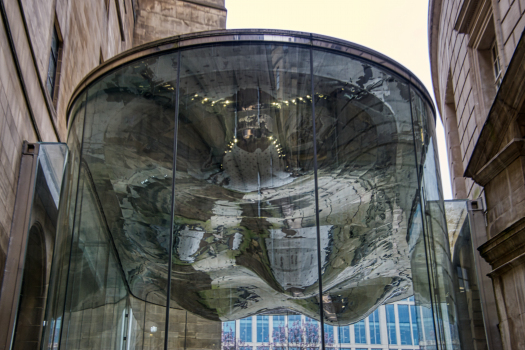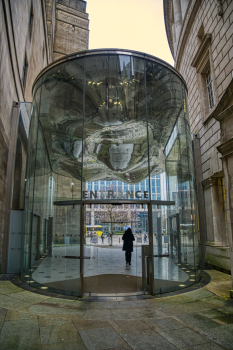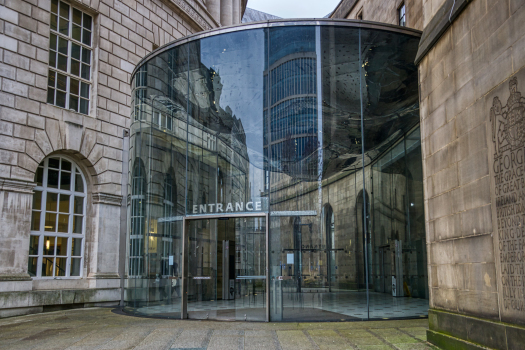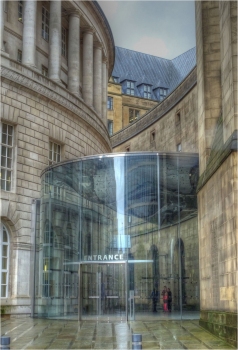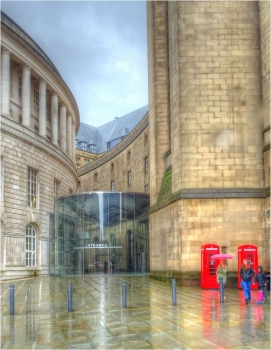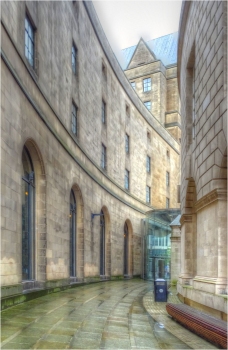General Information
| Completion: | 2015 |
|---|---|
| Status: | in use |
Project Type
| Function / usage: |
Entrance |
|---|---|
| Structure: |
roof: Monocoque shell |
| Material: |
roof: Steel structure walls: Glass structure |
Location
| Location: |
Manchester, Greater Manchester, North West England, England, United Kingdom |
|---|---|
| Connects to: |
Manchester Central Library (1934)
Manchester Town Hall Extension (1938) |
| Coordinates: | 53° 28' 41.86" N 2° 14' 39.12" W |
Technical Information
Dimensions
| width | 20.5 m | |
| width | 10.6 m | |
| height | 7.9 m | |
| gross floor area | 180 m² |
Materials
| roof |
stainless steel
|
|---|---|
| walls |
glass
|
Participants
Architecture
Structural design
Structural engineering
Main contractor
Glass construction
Relevant Web Sites
Relevant Publications
- (2015): Glazed Link Library Walk – Manchester. In: (2015): Glasbau 2015. Wilhelm Ernst & Sohn Verlag für Architektur und technische Wissenschaften GmbH & Co. KG, Berlin (Germany), ISBN 978-3-433-03101-8, pp. 167-178.
- (2023): GMC21. Twenty-first Century Architecture in Manchester and Salford. The Modernist, London (United Kingdom), ISBN 9781916471887, pp. 66.
- About this
data sheet - Structure-ID
20076416 - Published on:
27/11/2018 - Last updated on:
18/04/2024

