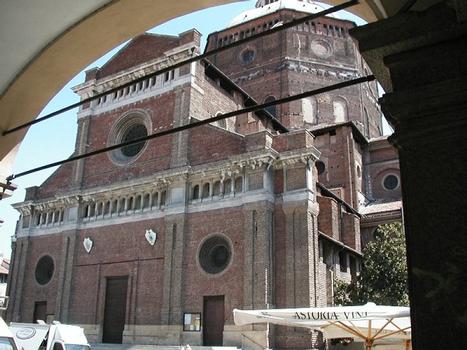General Information
| Beginning of works: | 1488 |
|---|---|
| Status: | in use |
Project Type
| Function / usage: |
Cathedral |
|---|---|
| Material: |
Masonry structure |
| Architectural style: |
Renaissance |
| Structure: |
Dome |
Location
Technical Information
Dimensions
| length | 84 m | |
| height to tip of dome | 97 m |
Excerpt from Wikipedia
Pavia Cathedral (Italian:Duomo di Pavia) is a church in Pavia, Italy, the largest in the city and seat of the Diocese of Pavia. The construction was begun in the 15th century on the site of two pre-existing Romanesque, "twin" cathedrals (Santo Stefano and Santa Maria del Popolo). The cathedral houses the remains of St. Sirus, first Bishop of Pavia, and a thorn purported to be[ by whom?] from the Crown of Thorns worn by Christ. The marble facing of the exterior was never completed.
Until recently, next to the cathedral stood the Civic Tower (Torre Civica), known in 1330 and enlarged in 1583. It collapsed on March 17, 1989.
History
The cathedral was begun in 1488, under architect Cristoforo Rocchi, who was soon replaced by Giovanni Antonio Amadeo and Gian Giacomo Dolcebuono. The original project, with a nave and two aisles flanked by semicircular niches and a large central dome, was influenced by Bramante, some details of it later appearing in St. Peter's Basilica in Rome. Leonardo da Vinci is also known to have contributed to the project.
In 1521, the altar area was completed by Gianpietrino Rizzi, a pupil of Da Vinci. By the 17th century, the presbytery had been completed but only in the following century was the tambour built, while the dome itself and the facade had to wait for the 19th century. The dome was designed by Carlo Maciachini and completed in 1885, but partially collapsed the same year. In 1930, construction continued with the two arms of the transept, for which the original plan was followed, although using reinforced concrete (in order to save the remains of the medieval Santa Maria del Popolo). The arms are still missing part of the internal marble decoration.
Overview
The church is on the Greek Cross plan: it therefore has the same length and width at the transept. At about 84 m (276 ft), it is one of the largest edifices with a central plan in northern Italy. The central dome, with an octagonal plan, is 97 m (318 ft) tall, with a total weight of some 20,000 tons. It is the fourth in Italy in size, after St. Peter's Basilica, the Pantheon and the Cathedral of Florence.
Text imported from Wikipedia article "Pavia Cathedral" and modified on February 10, 2021 according to the CC-BY-SA 4.0 International license.
Participants
- Giovanni Antonio Amadeo (architect)
- Gian Giacomo Dolcebuono (architect)
Relevant Web Sites
Relevant Publications
- (2016): Procedures Used for Strengthening Pavia's Cathedral, Italy. In: Structural Engineering International, v. 26, n. 1 (February 2016), pp. 11-16.
- (2015): Retrofitting Alternatives for Pavia's Cathedral. In: Structural Engineering International, v. 25, n. 4 (November 2015), pp. 442-449.
- About this
data sheet - Structure-ID
20035810 - Published on:
27/03/2008 - Last updated on:
16/05/2015





