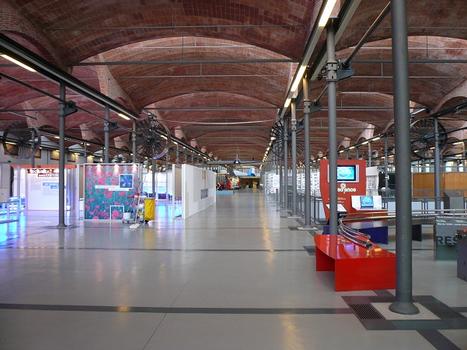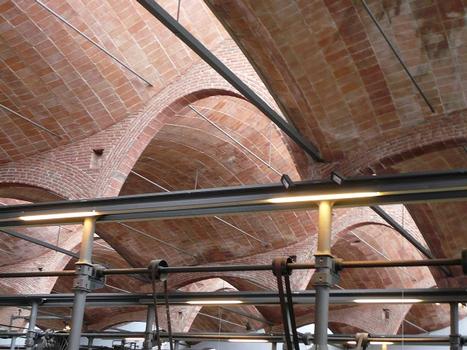General Information
Project Type
| Structure: |
roof: Catalan vault |
|---|---|
| Material: |
roof: Masonry structure |
| Function / usage: |
original use: Factory building current use: Museum building |
Location
| Location: |
Terrassa, Barcelona, Catalonia, Spain |
|---|---|
| Address: | Rambla d'Ègara |
| Coordinates: | 41° 33' 54.97" N 2° 0' 29.47" E |
Technical Information
Materials
| shell |
brick
|
|---|---|
| columns |
cast iron
|
Chronology
| 1907 — 1909 | The building is constructed as a factory. |
|---|---|
| 1986 — 2000 | The building is remodelled as a museum at a cost of 11 million Euros. |
| 2000 | Installation of photovoltaics on the façade at a cost of 361 000 Euros. |
Participants
Initial construction (1907-1909)
Architecture
- Lluís Muncunill i Parellada (architect)
Construction
- Rafael Guastavino Moreno (builder) (vaults)
Reconfiguration (1986-2000)
Architecture
- Joan Margarit Consarnau (architect)
- Carles Buxadé Ribot (architect)
Relevant Web Sites
- About this
data sheet - Structure-ID
20035666 - Published on:
24/03/2008 - Last updated on:
30/07/2014









