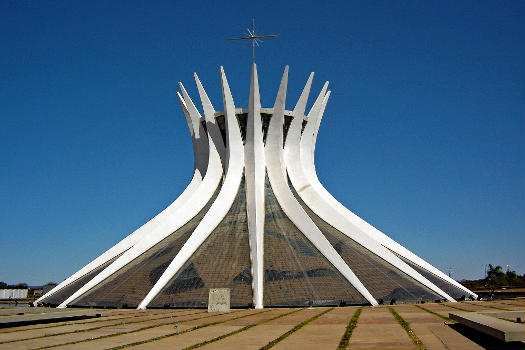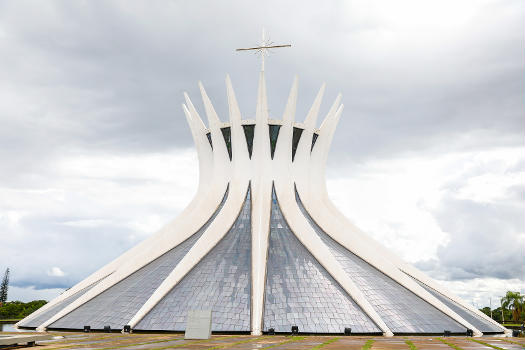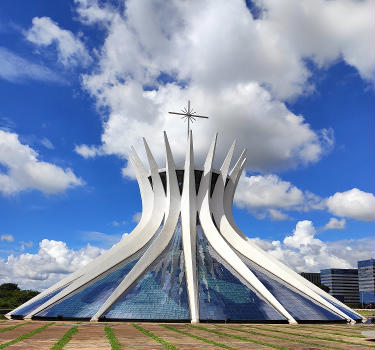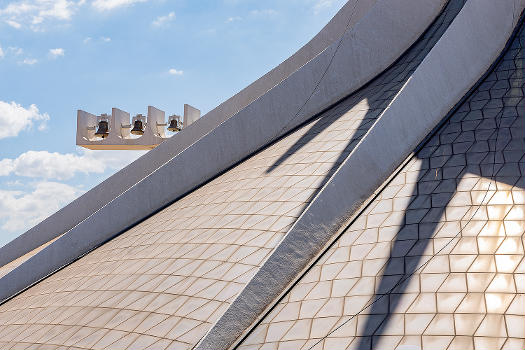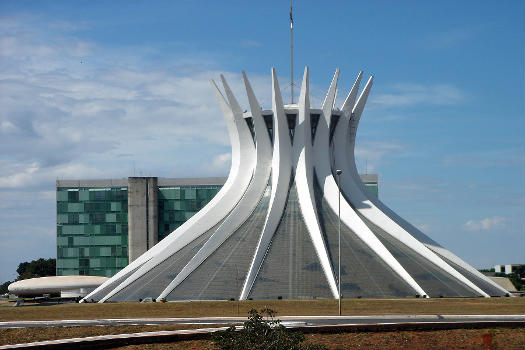General Information
| Name in local language: | Catedral Metropolitana de Brasília |
|---|---|
| Beginning of works: | 12 September 1958 |
| Completion: | 31 May 1970 |
| Status: | in use |
Project Type
| Function / usage: |
Cathedral |
|---|---|
| Architectural style: |
Modern |
| Plan view: |
Structurae Plus/Pro - Subscribe Now! |
| Material: |
Reinforced concrete structure |
Location
| Location: |
Brasilia, Distrito Federal, Brazil |
|---|---|
| Address: | Esplanada do Ministérios |
| Coordinates: | 15° 47' 53.88" S 47° 52' 32.16" W |
Technical Information
Dimensions
| seats | 4 000 | |
| columns | number | 16 |
Materials
| columns |
reinforced concrete
|
|---|
Chronology
| 12 September 1958 | Groundbreaking |
|---|---|
| 31 May 1970 | Inauguration. |
Participants
Architecture
- Oscar Niemeyer (architect)
Structural engineering
- Joaquim Cardoso (structural engineer)
Relevant Web Sites
Relevant Publications
- (2013): A Comparative Architectural Study of the Structural Form between Two Religious Buildings in Brasília: The Cathedral and the Tibetan Stupa. In: Journal of Civil Engineering and Architecture, v. 7, n. 9 (September 2013).
- (2024): Reliability-Based Seismic Safety Assessment of the Metropolitan Cathedral of Brasília. In: Buildings, v. 14, n. 7 (2 July 2024), pp. 1916.
- About this
data sheet - Structure-ID
20028721 - Published on:
29/06/2007 - Last updated on:
04/01/2025

