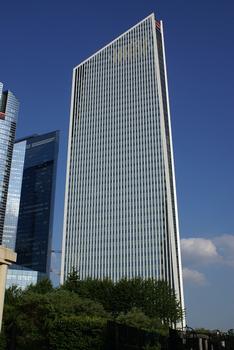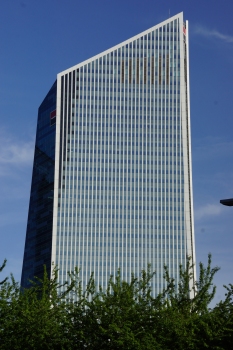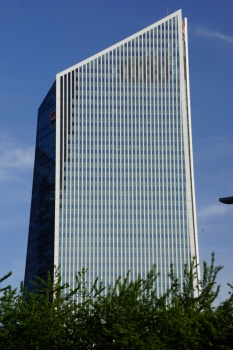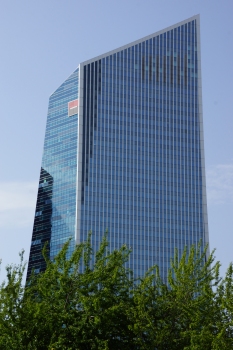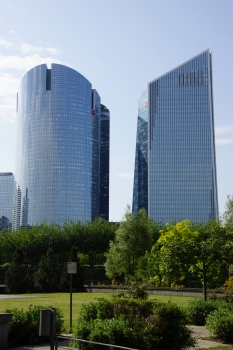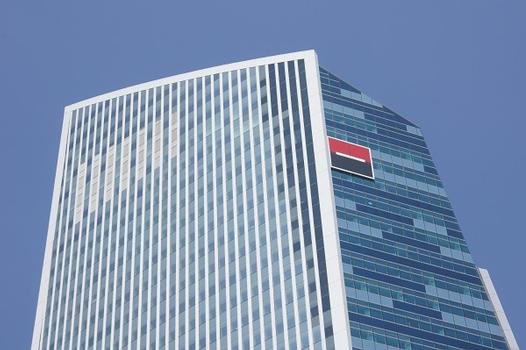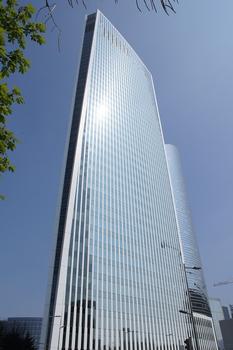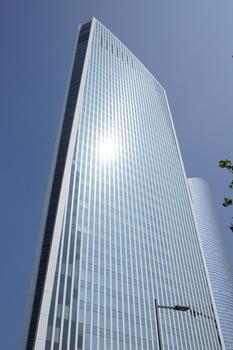General Information
Project Type
| Function / usage: |
Office building |
|---|
Location
| Location: |
Paris-La Défense, Hauts-de-Seine (92), Ile-de-France, France Nanterre, Hauts-de-Seine (92), Ile-de-France, France |
|---|---|
| Part of: | |
| Connects to: |
Valmy Footbridge (2008)
|
| Coordinates: | 48° 53' 30" N 2° 13' 47" E |
Technical Information
Dimensions
| height | 180 m | |
| number of floors (above ground) | 36 | |
| gross floor area | 67 748 m² |
Excerpt from Wikipedia
Tour Granite is an office skyscraper in La Défense, the high-rise business district situated west of Paris, France.
Tour Granite was opened in December 2008. The building is designed by French architect Christian de Portzamparc. It is the fifth tallest building in la Défense, after Tour First, Tour Total, Tour Areva and Tour T1.
Tour Granite was ordered by the Société Générale banking group. It was built as a complement to the Société Générale twin towers whose office space was insufficient for the needs of the group. Like the existing two towers, Tour Granite has a sharply inclined roof.
Text imported from Wikipedia article "Tour Granite" and modified on July 23, 2019 according to the CC-BY-SA 4.0 International license.
Participants
- Christian de Portzamparc (architect)
Relevant Web Sites
Relevant Publications
- Paris-La Défense, Confort visuel et qualité de l'air. In: Le Moniteur des Travaux Publics et du Bâtiment, n. 5424 (9 November 2007), pp. 69.
- (2007): La seconde vie de La Défense. In: Le Moniteur des Travaux Publics et du Bâtiment, n. 5426 (23 November 2007).
- Tour Granite: Geneigte Fassaden. In: beton, v. 58, n. 3 ( 2008), pp. 109.
- Tour Granite: lancement officiel du chantier -. In: Le Moniteur des Travaux Publics et du Bâtiment, n. 5367 (6 October 2006), pp. 35.
- (2006): Travaux d'assise pour la tour Granite (La Défense). In: Travaux, n. 826 (January 2006), pp. 79-82.
- About this
data sheet - Structure-ID
20022344 - Published on:
20/07/2006 - Last updated on:
08/06/2018

