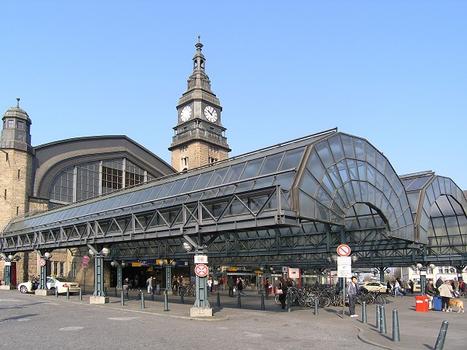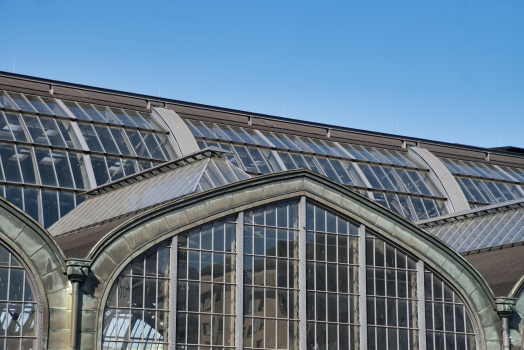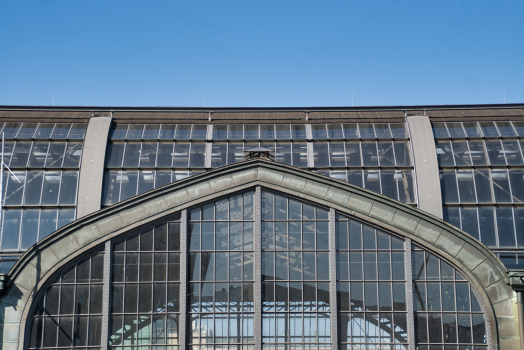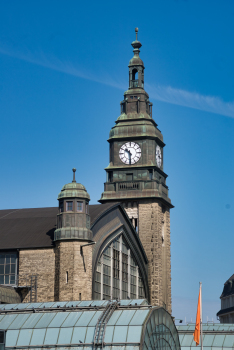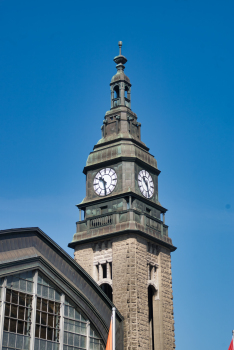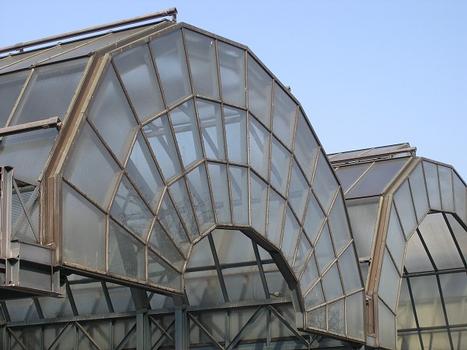General Information
| Name in local language: | Hauptbahnhof Hamburg |
|---|---|
| Beginning of works: | 1900 |
| Completion: | 5 December 1906 |
| Status: | in use |
Project Type
| Function / usage: |
Railroad (railway) station |
|---|---|
| Structure: |
Frame |
Awards and Distinctions
| 2013 |
commendation
for registered users |
|---|
Location
| Location: |
Hamburg-Sankt Georg, Hamburg, Germany |
|---|---|
| Part of: | |
| Coordinates: | 53° 33' 10" N 10° 0' 24" E |
Technical Information
Dimensions
| number of tracks | 8 + 4 (+2) | |
| track halls | main span | 73 m |
| height | 32 m |
Refurbishment of Hamburg Central Station
1. Task given by the client
The listed Hamburg Central Station was built in 1906 and is one of the most impressive long-distance train stations in the Federal Republic of Germany. The station concourse is one of the most impressive pieces of architecture in the Hanseatic city with its historic roof structure spanning over 70 m.
The particular challenge lay in the refurbishment during ongoing operations, especially as the station is the busiest station in Germany with 450,000 visitors per day.
As a result of regular inspections of the supporting structure and the building shell of the station halls, considerable damage was identified, which was renovated and reconstructed in accordance with the preservation order:
- Repair/replacement of parts of the steel supporting structure in the main hall and side halls
- Renewal of the glass façades of the main hall (approx. 3,500 m²)
- Renewal of the skylight glazing (approx. 1,500 sqm)
- Replacement of over 4,000 panes of glass in the side halls
- Repair of the south façade
- Renewal of the maintenance facilities
- Renewal of the roof waterproofing, skylight domes and drainage facilities
- Refurbishment of more than 300 defects from the building logbook distributed across the entire construction project
The task was therefore to make the existing listed structure stable, safe for traffic and rainproof for the next 50 years while maintaining traffic, and to make it attractive for visitors thanks to the new transparency.
2. Description of the main supporting structure
The station roof is made up of riveted steel main trusses with a span of 73 m and a ridge height of 32 m, which were designed as double-hinged trusses at a distance of approx. 15.5 m from each other. Lattice girders are mounted between the main trusses to absorb and transfer the loads from the roof cladding and the façades. Truss girder frames are attached to the sides, which absorb the horizontal shear from the main frames and in turn serve as supports for the barrel roofs of the side halls on both sides of the main hall. The horizontal shear is absorbed on the sides by granite bearing stones. The south façade is formed by a steel structure suspended from the 1 main truss.
3. Choice of building materials
Due to the requirements of the monument protection authorities, the choice of building materials and the color scheme had to be carried out in close coordination with the monument protection authorities. The defective steel structures were replaced with new profiles. The glass façades were designed with a steel add-on construction and glazed with 8 mm VSG glass, consisting of 2 x 4 mm TVG with PVB film in between.
In the south façade of the side halls, several granite block infill panels weighing several tons were removed to replace the steel structure and reinstalled after reconditioning. In the central section, existing reinforced concrete blocks with an exposed aggregate concrete structure were replaced with cast stone made from refined precast concrete elements using different textured formliners and aggregates from Italian granite. The production of these prefabricated reinforced concrete elements modeled on the granite was supervised by the Office for Monument Protection. Approval for the use of Italian aggregates for the DIN-compliant production of the precast elements had to be obtained separately.
4. Explanation of the design
The special requirement for the design was the faithful reconstruction of the components. For example, the supporting profiles of the skylight glazing in the side halls could not be replaced with new ones, but the old profiles were dismantled individually, numbered and refurbished in the corrosion protection plant. These profiles were then reinstalled in exactly the same position. This faithful reconstruction meant that the glazing could only be created using previously created templates. In general, particular emphasis was placed on preserving the overall urban impression during the design process.
5. special engineering services
The special engineering achievement lies in the complexity of the construction task.
A wide range of refurbishment and renewal measures had to be carried out throughout the entire main station while operations continued, taking into account a wide variety of boundary conditions. During the planning phase, a major handicap was initially the very narrow time window granted by the railroad for breaks in operations, during which extensive temporary structures were to be erected.
The only rudimentary existing structural analysis of the structure from 1904 also made it necessary to carry out extensive surveys of the load-bearing steel structure, which had already been rebuilt several times, particularly in the area of the south apron and the south footbridge. Initially, large-volume room scaffolding was planned as free-standing scaffolding in the main and side halls of the station, which would also serve as protective and working scaffolding for the work on the supporting structure, the glass façades and roof riders as well as the skylight domes. By changing the assembly technologies, these scaffolds were replaced in cooperation with the client by more delicate, easier and faster to assemble and dismantle protective net constructions inside the main hall on the glass façades and under the ridge and, on the other hand, by suspended scaffolding on the main trusses, under the roof riders and scaffolding on the roofs. Extensive structural calculations were required for these scaffolding structures on the roofs, some of which were also heavy and could be erected outside of the closed periods, in order to verify their stability using the existing load reserves of the existing structure.
A positive side effect of these technological changes for the temporary structures was a barely noticeable disruption to rail and passenger traffic, as the main and side halls as well as the rows of stores could be kept free of disruptive scaffolding. The refurbishment of the entire south apron, which directly adjoins the Steintordamm bridge belonging to the City of Hamburg, was also carried out without disrupting car and pedestrian traffic. The necessary scaffolding was erected as special constructions in sections with partial overbuilding of the pedestrian lane. In this case, the scaffolding loads and loads from lifting equipment for dismantling and installing the granite block infills had to be factored into the bridge construction. The load reserves were also very low here, as the bridge was found to be damaged by piers that were no longer load-bearing and the load-bearing capacity of the bridge was considerably reduced.
In general, special attention was paid to the various intermediate construction conditions during the steel construction work, whether in the hall when replacing dilapidated beams, hinged plates or entire frames or on the south apron when dismantling and reassembling the load-bearing hangers and façade beams. Extensive structural verifications were required, which had to be reconstructed by analyzing the existing structure due to the lack of structural analysis. During the renovation of various damages from the building book, more extensive damage was found in some areas after uncovering the areas, so that planning and structural analysis was required during construction.
Numerous material tests were also carried out to assess the material quality in terms of strength and weldability. Wherever possible, standardized solutions were found for the replacement of the profiles, which could be reproduced as required. The principle was to intervene as little as necessary, but to do so permanently and comprehensively. These interventions were always carried out taking into account the interests of monument protection, e.g. to reproduce existing rivet patterns or profiles.
6. What positive effects does the special engineering work have?
The already impressive station concourse is now flooded with light thanks to the renovation of the glass façades and invites you to linger with its diverse range of stores. The renovation work has not only made Hamburg's main station fit for the next 50 years, but has also made it much more attractive.
Explanatory report by Eiffel Deutschland Stahltechnologie GmbH for submission to the Ingenieurbau-Preis 2013
Excerpt from Wikipedia
Hamburg Hauptbahnhof (abbrev. Hamburg Hbf) is the main railway station of the city of Hamburg, Germany and is classed by Deutsche Bahn as a category 1 railway station. Opened in 1906 to replace 4 separate terminal stations, today Hamburg Hauptbahnhof is operated by DB Station&Service AG. With an average of 550,000 passengers a day, it is Germany's busiest railway station and the second-busiest in Europe after the Gare du Nord in Paris.
The station is a through station with island platforms and is one of Germany's major transportation hubs, connecting long-distance Intercity-Express routes to the city's U-Bahn and S-Bahn rapid transit networks. It is centrally located in Hamburg in the Hamburg-Mitte borough. The Wandelhalle shopping centre occupies the north side of the station building.
History
Before today's central station was opened, Hamburg had several smaller stations located around the city centre. The first railway line (between Hamburg and Bergedorf) was opened on 5 May 1842, coincidentally the same day that the "great fire" (der große Brand) ruined most of the historic city centre. The stations were as follows (each of them only a few hundred metres away from the others):
- Berliner Bahnhof (1846), on the site of today's Deichtorhallen, on the right bank of the Elbe river; terminus of the line to Berlin
- Lübecker Bahnhof (1865), terminus of the line to Lübeck
- Klosterthor Bahnhof (1866), eastern terminus of the Hamburg-Altona link line
- Venloer Bahnhof (1872), since 1892 named "Hannoverscher Bahnhof", on the line across the river Elbe. (The line splits in Harburg into the lines to Venlo and to Hanover).
Temporary railway lines connecting the stations were built partly on squares and streets. When it was decided to build a common station for all lines, a competition was arranged in 1900. Built between 1902-1906, the Hamburg Hauptbahnhof was designed by the architects Heinrich Reinhardt and Georg Süßenguth, modeled after the Galerie des machines of the World's Fair of 1889 in Paris, by Louis Béroud. The German emperor William II declared the first draft to be "simply horrible", but the second draft was eventually constructed. The emperor personally changed the Art Nouveau style elements to Neo-Renaissance, giving the station a fortification-like character. The station was opened for visitors on 4 December 1906, the first train arrived the next day, and scheduled trains started on 6 December 1906.
On 9 November 1941, during the Second World War, the station was badly damaged by Allied bombing. Several areas needed to be rebuilt completely, including the baggage check and the eastern ticket counters. One of the clock towers was destroyed in 1943.
Between 1985 and 1991 the station was renovated.
Facilities
Hamburg Hauptbahnhof is 206 m (676 ft) long, 135 m (443 ft) wide, and 37 m (121 ft) high. It has 8,200-square-metre (88,000 sq ft) rentable area and 27,810 m² (299,300 sq ft) in total. The clock towers are 45 m (148 ft), and the clocks have a diameter of 2.2 m (7 ft 3 in). The track shed is constructed of iron and glass and spans the main line platforms and two S-Bahn tracks. The platforms are reached from two bridges at street level, one at each end of the track shed; from the northern bridge by stairs and by lifts, and from the southern bridge by escalators. Two other S-Bahn tracks and the subway tracks are in a connected tunnel system.
The Wandelhalle (Promenade Hall) is a small shopping centre with extended opening hours. It was built in 1991 during the renewal of the beam construction. It is located on the northern bridge and includes restaurants, flower shops, kiosks, a pharmacy, service centres and more. The upper floor also has a gallery surrounding the hall.
Since 2008, in an effort to disperse drug dealers and users from the area, Deutsche Bahn has been playing classical music (e.g. Vivaldi's Four Seasons). According to the German newspaper Hamburger Abendblatt this is a success.
Since 2009 the station has switched all its toilets to water-saving 3.5-litre toilets. In 2012 they started producing Terra Preta in the basement by filtering the excrement and mixing it with charcoal and microbes. The fluids are cleaned and nutrients are extracted. Even pharmaceuticals can be filtered out.
Stations of Hamburg in 1880: blue = Berlin Station green = Klostert(h)or Station pink = Lübeck Station red = Venlo(-Hamburg) Station The Wandelhalle 1870s: passenger train on the communication line to Venloer Bahnhof in the street in front of Berliner Bahnhof
Train services
In 2008, 720 regional and long distance trains, and 982 S-Bahn trains served the station per day. There were 6 platforms for the main lines. The station is served by the following services:
Long distance trains
Hamburg Hauptbahnhof is one of the largest stations in northern Germany and connects Denmark with central Europe. There are permanent InterCityExpress lines to Berlin, Frankfurt (Main), continuing to Stuttgart and Munich, and Bremen, continuing to the Ruhr Area and Cologne. To the north ICE trains connect Hamburg with Aarhus and Copenhagen in Denmark and Kiel in Schleswig-Holstein. There are also several InterCity- and EuroCity- passenger train connections. The station is a hub for international travel, and most passengers to or from Scandinavia must change in Hamburg.
Regional trains
There are numerous RegionalExpress and RegionalBahn services to Schleswig-Holstein, Lower Saxony, Mecklenburg-Western Pomerania and Bremen.
Rapid transit
Beside the inter-urban rail services, the Hauptbahnhof is also the central intersection for two of the three rapid transport systems in the city: the Hamburg S-Bahn (suburban railway) and the Hamburg U-Bahn (underground network).
The S-Bahn platforms are located inside the station itself (platforms 3 and 4, going eastwards to Barmbek, Harburg and Bergedorf) and in a separate tunnel, adjacent to the station building (platforms 1 and 2, going westwards to Altona, Wedel and Eidelstedt).
The U-Bahn is split in two stations: Hauptbahnhof Süd (south) and serving the lines U1 and U3. This part of the station had been included in the 1900 planning for the new station (the construction for the subway started in 1906, the "ring" was opened in four stages between February and June 1912. Until 28 September 1968, this station was simply called Hauptbahnhof without any suffix. There were two lines: the original Ring (opened in 1912) and the southeastern branch line (opened on 27 July 1915) leading to Rothenburgsort, the tracks and stations of which have been destroyed in the Operation Gomorra on 28 July 1943 and never been rebuilt.
Preceding station Hamburg U-Bahn Following station Steinstraße toward Norderstedt MitteU 1Lohmühlenstraße toward Großhansdorf or Ohlstedt Mönckebergstraße toward BarmbekU 3Berliner Tor toward Wandsbek-Gartenstadt
The station Hauptbahnhof Nord (north), opened on 29 September 1968, serves the line U2, but only using the two middle tunnels (out of four). The two outer tunnels were built in advance for a future line U4 (which has never been constructed) and are currently used for a visual arts installation.
Preceding station Hamburg U-Bahn Following station Jungfernstieg toward Niendorf NordU 2Berliner Tor toward Mümmelmannsberg Jungfernstieg toward HafenCity UniversitätU 4Berliner Tor toward Billstedt
Text imported from Wikipedia article "Hamburg Hauptbahnhof" and modified on July 23, 2019 according to the CC-BY-SA 4.0 International license.
Participants
-
Reinhardt & Süßenguth
- Heinrich Reinhardt (architect)
- Georg Süßenguth (architect)
Relevant Web Sites
- About this
data sheet - Structure-ID
20022280 - Published on:
12/07/2006 - Last updated on:
21/05/2022

