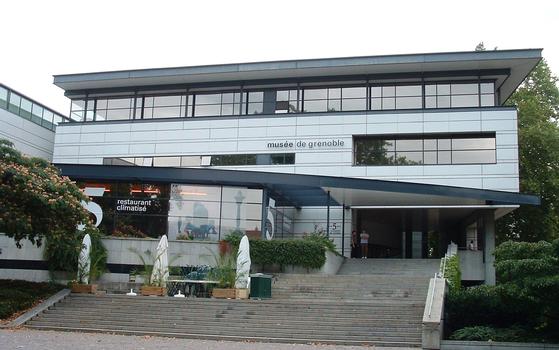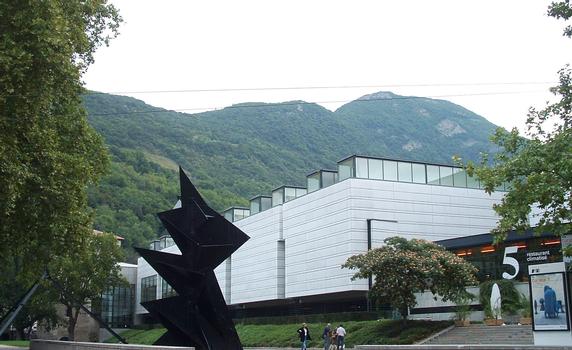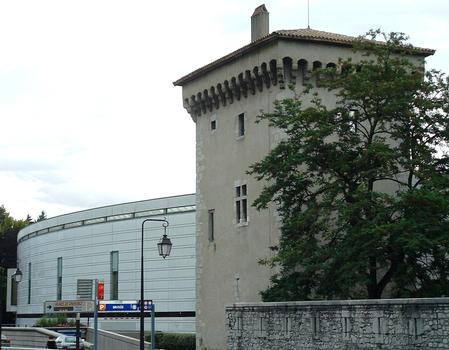General Information
| Status: | in use |
|---|
Project Type
| Function / usage: |
Museum building |
|---|
Location
| Location: |
Grenoble, Isère (38), Auvergne-Rhône-Alpes, France |
|---|---|
| Address: | 5 place Lavalette |
| Coordinates: | 45° 11' 41.71" N 5° 43' 56.12" E |
Technical Information
There currently is no technical data available.
Excerpt from Wikipedia
The Museum of Grenoble (French:Musée de Grenoble) is a municipal museum of Fine Arts and antiquities in the city of Grenoble in the Isère region of France.
Located on the left bank of the Isère River, place Lavalette, it is known both for its collections of ancient art for its collections of modern and contemporary art. Thanks to the action of one of its curators of the interwar period (Andry-Farcy), it is considered the very first museum of modern art in France.
Its temporary rooms allow it to organize two exhibitions each year.
History
The Museum of Grenoble was founded on 16 February 1798 by Louis-Joseph Jay, well before other French provincial museums. That day, an order of the local administration detailed the creation of a museum in Grenoble, in which article 10 stipulated that "the citizen Louis-Joseph Jay is appointed curator of this museum."
In May of that year, the Interior Minister canceled the creation of the museum but a provisional authorization was obtained in December, which became final on 3 April 1800. Beginning in 1799, while engaged in collecting works of art of the Isère Region, Jay requested a public subscription to purchase paintings and drawings.
Housed in four halls of the first floor of the former bishopric from its opening on 31 December 1800, the museum had 298 works of art including 177 paintings, 80 drawings or engravings and 45 sculptures placed in the garden. Each hall had a name, the first Hall of Apollo, was devoted to French painters, the second Hall of Castor and Pollux, was devoted to Italian and French schools, the third Salon of Gladiator, had copies of the life of San Bruno by Eustache Lesueur, and the last hall was called Hall of the Venus de Medici, displaying art of the Flemish school. A few months after its opening, the Concordat of 1801 by Napoleon Bonaparte forced the evacuation of the premises of the museum to restore them to their original purpose.
So in this way it was relocated on 14 July 1802 into the Central School, which is currently the Stendhall School (Lycée Stendhal). On 12 March 1807, a decree transformed the museum from a county museum into a municipal museum. On 15 February 1811 an imperial decree allocated 209 paintings to six French cities and gave 32 to Grenoble.
In 1815, despite a partial dispersion of works as a result of the Restoration, (57 paintings were returned to their owners, 11 disappeared and an unknown number were deposited in the churches) the collection continued to increase. The acquisitions, donations and legacies continued throughout the 19th century and made it essential to construct a new building despite there having been a building expansion in 1844.
A new building designed by the architect Charles-Auguste Questel was inaugurated in 1872 on the current site of Verdun Square. The museum library, so called because it also housed the Municipal Library of Grenoble, is one of the great examples of museum architecture in France and Europe.
Towards the end of the 19th century, a great patron, General Leon de Beylié completed the museum's collection by donating four famous paintings by Francisco Zurbarán, continuing a long tradition of donations and bequests. He had a direct and massive influence on the richness and the nature of the collections. From 1895 until his accidental death on 15 July 1910, he bought for the museum 50 paintings, 13 drawings, 16 sculptures, 13 pieces of archeology and hundreds of objects from the Far East.
From 1920, the Museum of Grenoble was considered the premier museum of contemporary art in France since the Paris museum did not open until 1947. It is even one of the premier museums in the world together with the Folkwang Museum in Essen (Germany) and the Muzeum Sztuki in Łódź (Poland), as well as the Museum of Modern Art in New York which did not open until 1929.
In 1982, President François Mitterrand announced a plan to construct a new building. The following year, the new mayor of Grenoble Alain Carignon, and the Minister of Culture Jack Lang, agreed on the idea and the site of the new building, which was a park near the centre of town. After the appointment of architects in 1987, construction began in 1990.
On January 30, 1994, the new building housing the collections was inaugurated by Prime Minister Édouard Balladur. Located in the heart of the city, bordering the Isère River, it tripled the exhibition space of the old museum. Its total cost was 203 million French francs (31 million euros). To complete the Museum there is a sculpture garden in the Albert Michallon park, a wooded area of 16,000 m² surrounding the old city wall from the late 19th century.
History of the location of the new museum
The current location of the museum was occupied since the 13th century by the great monastery of the Brothers Minor, known in France as the Cordeliers or Franciscans until they moved to the current Berulle Square in 1592. Integrated into the city in the 13th century by an extension of the Roman wall, the place was at the eastern extremity of the town and remained so until the 19th century, while different generations of fortifications were built over the centuries.
Thus was built the Tower of the Island in 1401, serving as a defence system that allowed relative autonomy for the consuls of the city who considered it to be their main "home City". In 1591, the future Duke of Lesdiguieres, who came to take possession of the city during the religious wars, built a new fortified wall, turning the place into a small fortress called Arsenal to protect himself from any rebellion of the inhabitants. In this way the area became the first barracks in the history of the city.
The 1888 Wall in the museum
In the 19th century, General Haxo enlarged the precincts of the city from 1832 to 1836 by building a new fortification wall close to the Arsenal. Historically a place of military occupation, the area was occupied during the 19th century by several barracks of which Vinoy barracks was on the site of the museum and the Bizanet barracks was opposite.
Around 1888, a change was made to the Haxo wall. At the urging of the mayor, Edouard Rey, and the population, the engineer created a new gate, the Gate of Saulaie to serve the new district of Green Island. This new gate obliged the military for technical reasons to correct the path of the Haxo wall, building a new line of wall square to the old wall down to the edge of the Isère River at the site of an old Ravelin fortification. This new wall of 150 linear meters has been preserved from the sculpture garden to the football field then going through part of the structure of the Museum. In 1967 the Vinoy barracks were demolished, leaving room for a large parking lot.
Architecture building
The present building of 18,270 sq.m. was inaugurated in 1994 as part of a program of large works in the province initiated in 1982. It was designed by architects Olivier Félix-Faure, Antoine Félix-Faure and Philippe Macary from the architectural firm from Grenoble Groupe6, assisted by museographer Lorenzo Piqueras.
On the site there were severe design constraints. The imperatives were in respect to the immediate vicinity of the site. To the North-west a part of the Lesdiguieres wall dating from 1591 are recorded as being historical monuments. Nearby, the Tower of the Island dating from 1401, is also a register structure. To the east, the modified part of the wall built around 1888 must be conserved, forcing the integration of part of it inside the building. Finally to the east, access to a football stadium must to be retained during the development of the structure for an area with high urban population density.
The museum is built over a huge parking lot on three levels keeping it safe from flooding from the Isère River. For the exhibition areass, the museum itself is built on three levels, but most of the display halls are located at level 0. At this level, the halls are served by a wide central aisle. On the left are the five sequences of ancient art, on the right are temporary exhibitions. The end of the aisle has been left empty of any work, in an arc, this huge area is dedicated to the 20th century and also gives access to the Tower of the Island.
Levels -1 and -2 are smaller floors, and thus have a limited number of rooms. Their lighting is no longer an overhead light useful for study as in the halls of level 0. At level-1 has installed after the lobby, three rooms of Greek, Etruscan and Egyptian antiquities, and at the other end of the building, four rooms covering art at the end of the 20th century (after 1960). Below, level-2 has six rooms for the 21st century. It is also at this level that leads to the spectacular integration of the end of the 19th century wall into this futuristic building.
A few metres from the building, the museum features via a skywalk of glass and steel, the Tower of the Island, transforming it into a place of exhibition graphics. The architecture also incorporates the district football stadium into the complex.
Inside, the transitions between levels are equipped with wide ramps and three lifts to travel between floors. The rooms are designed to rest the eye: uniform wooden floors, white walls, etc.
Around the cylindrical entry hall, are the reception counter, library, shop, and cafeteria. Upstairs museum offices, as well as those of the Association of Friends of the Museum, the Association of Museum in Music, which organizes concerts in an auditorium of 275 seats in partnership with The Louvre and finally the André Chastel library equipped with a specialized collection of 55,000 art history books available to consult on site.
Text imported from Wikipedia article "Museum of Grenoble" and modified on July 23, 2019 according to the CC-BY-SA 4.0 International license.
Participants
Currently there is no information available about persons or companies having participated in this project.
Relevant Web Sites
- About this
data sheet - Structure-ID
20017739 - Published on:
11/09/2005 - Last updated on:
30/10/2016








