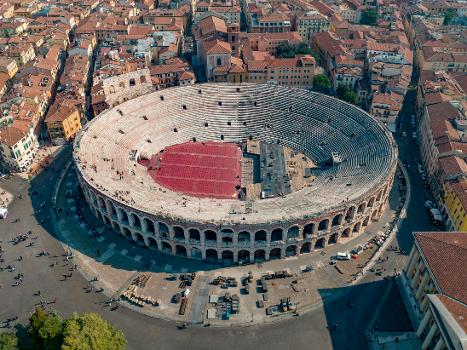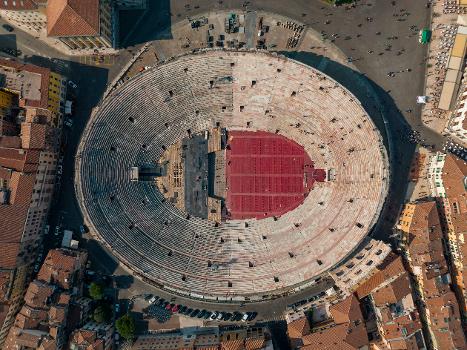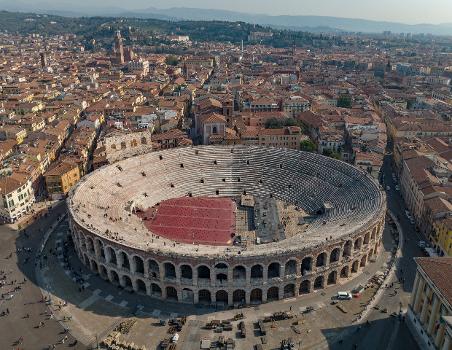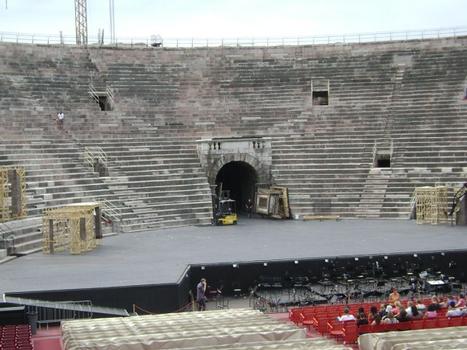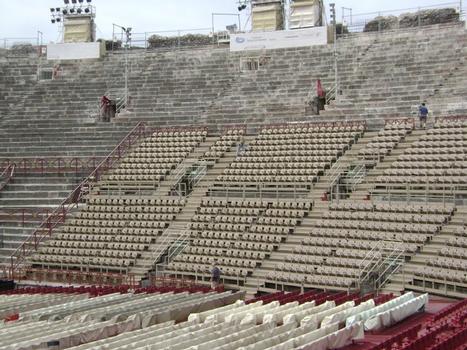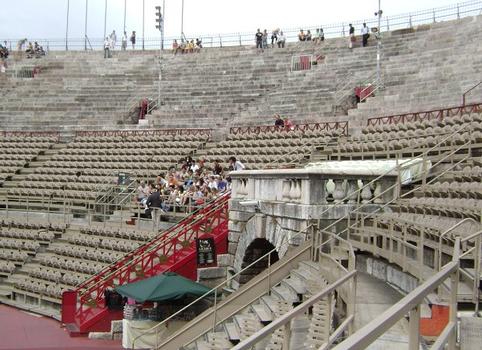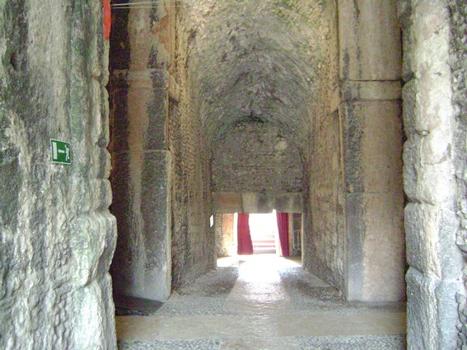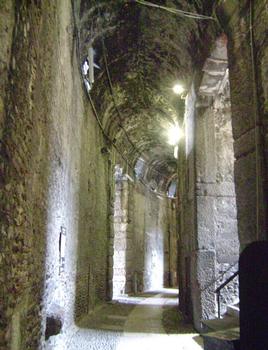General Information
| Name in local language: | Arena di Verona |
|---|---|
| Completion: | 30 A.D. |
| Status: | in use |
Project Type
| Function / usage: |
Amphitheater |
|---|---|
| Material: |
Masonry structure |
| Architectural style: |
Roman |
| Plan view: |
Structurae Plus/Pro - Subscribe Now! |
Location
| Location: |
Verona, Verona, Veneto, Italy |
|---|---|
| Supports: |
Roof over the Verona Arena
|
| Coordinates: | 45° 26' 20" N 10° 59' 40" E |
Technical Information
Dimensions
| width | 109 m | |
| height | 24.1 m | |
| length | 138 m | |
| cavea | seats | 22 000 |
| Initial construction | ||
|---|---|---|
| width | 113 m | |
| height | 32 m | |
| length | 152 m | |
| cavea | seats | 30 000 |
Case Studies and Applied Products
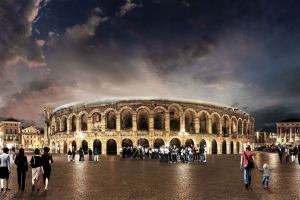
A new roof for Verona’s historic arena
The arena in Verona is one of the largest and best preserved amphitheatres dating from Roman times. The city's arena is nearly 2,000 years old and is an important landmark and tourist attraction with the status of a UNESCO world cultural ... [more]
Participants
Currently there is no information available about persons or companies having participated in this project.
Relevant Web Sites
Relevant Publications
- (2012): The Knowledge and the Development of Mortars between the 18th and 19th Centuries: The Case Study of the Verona Amphitheatre Restoration. Presented at: Fourth International Congress on Construction History, Paris, 3-7 July 2012, pp. 539-548.
- (2013): Structural health monitoring of the Roman Arena of Verona, Italy. In: Journal of Civil Structural Health Monitoring, v. 3, n. 4 (November 2013), pp. 227-246.
- About this
data sheet - Structure-ID
20012412 - Published on:
04/07/2004 - Last updated on:
24/06/2022

