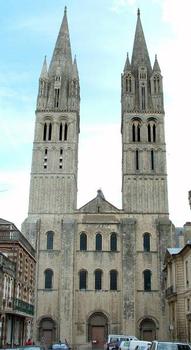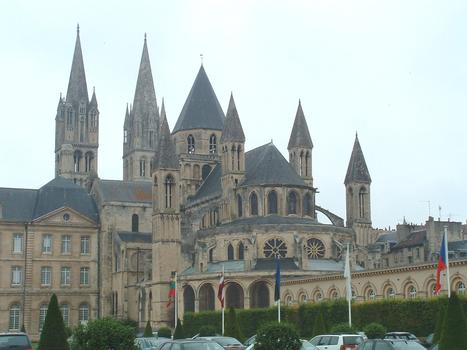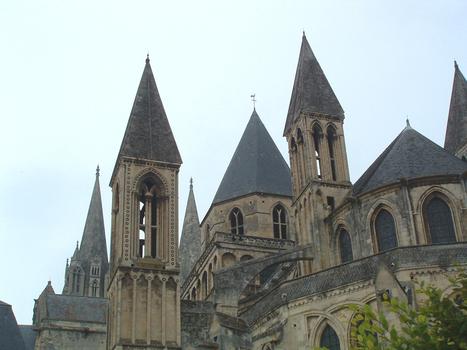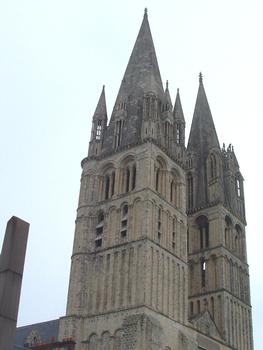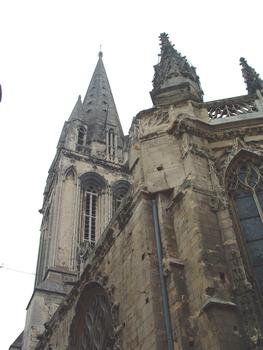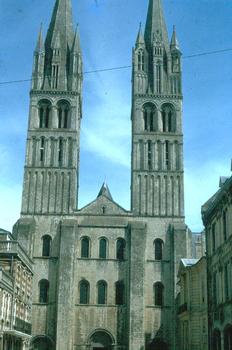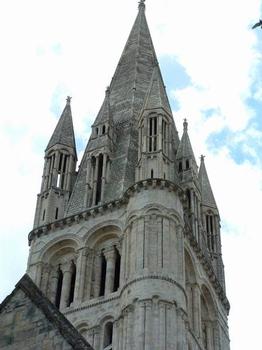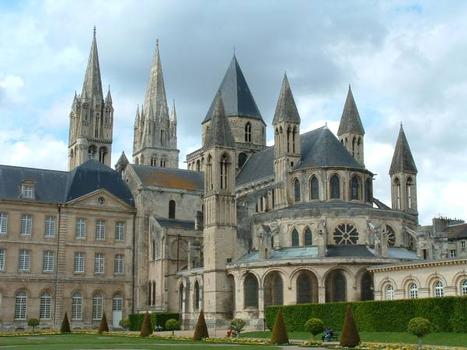General Information
| Beginning of works: | 1066 |
|---|---|
| Completion: | 18th century |
| Status: | in use |
Project Type
| Structure: |
Sexpartite rib vault |
|---|---|
| Function / usage: |
Church |
| Material: |
Masonry structure |
| Architectural style: |
Romanesque Gothic |
Awards and Distinctions
| 1840 |
for registered users |
|---|
Location
| Location: |
Caen, Calvados (14), Normandy, France |
|---|---|
| Coordinates: | 49° 10' 54" N 0° 22' 22" W |
Technical Information
Dimensions
| ambulatory | length | 5.60 m |
| crossing tower | height to key of crossing tower | 31.20 m |
| façade | wall thickness | 2.16 m |
| width of base section | 28.30 m | |
| height of base section | 24.50 m | |
| nave | length | 56 m |
| width of nave | 11.45 m | |
| height of nave vaulting | 20.80 m | |
| length of central aisle | 110 m | |
| north tower | height | 82 m |
| South tower | height | 80 m |
| transept | length | 38 m |
| width of transept | 42.10 m |
Participants
Relevant Web Sites
Relevant Publications
- (1995): L'art français (tome 3). Ancien régime 1620-1775. Flammarion, Paris (France), pp. 276.
- Dictionnaire des églises de France, Belgique, Luxembourg, Suisse (Tome IV-B). Normandie. Robert Laffont, Paris (France), pp. 28-30.
- (1995): Histoire de l'architecture française (Tome 1). Du Moyen Age à la Renaissance, IVe siècle - début XVIe siècle. Editions du Patrimoine, Mengès, Paris (France), pp. 176-179.
- (2003): Histoire visuelle des Monuments de France. Larousse, Paris (France), pp. 58.
- (1967): Normandie romane (Tome 1). Editions Zodiaque, Saint-Léger-Vauban (France), pp. 49-61.
- About this
data sheet - Structure-ID
20008428 - Published on:
28/02/2003 - Last updated on:
25/08/2022

