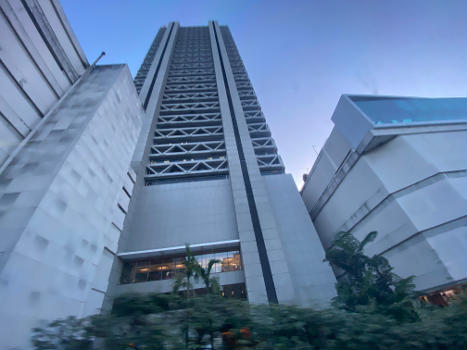General Information
Project Type
| Function / usage: |
Office building |
|---|---|
| Material: |
Structurae Plus/Pro - Subscribe Now! |
Location
| Location: |
Rio de Janeiro, Rio de Janeiro, Brazil |
|---|---|
| Address: | Rua Lauro Müller, 116 |
| Coordinates: | 22° 57' 26.14" S 43° 10' 33.87" W |
Technical Information
Dimensions
| height | 168.00 m | |
| number of floors (above ground) | 51 | |
| office space | 270 000 m² |
Quantities
| volume of extracted material | 100 000 m³ |
Materials
| pylons |
prestressed concrete
|
|---|---|
| truss |
prestressed concrete
|
| floor slabs |
prestressed concrete
|
Chronology
| 1972 | Architectural studies. |
|---|---|
| 1975 | Basic architectural project. |
| 1976 | Beginning of construction. |
| 1980 | 10-floor basement shopping center completed. |
| 1982 | Tower completed. |
Participants
Owner
Client
Project management
Architecture
- Alexandre Chan (architect)
- U. P. Burlamaqui (architect)
Structural engineering
- Projectum S.A. (tower)
- Serviços de Engenharia Emílio Baumgart Ltda (substructure)
Contractor
Relevant Web Sites
There currently are no relevant websites listed.
Relevant Publications
- Prestressing Squeezes in One-Third More Floors. In: Engineering News Record (14 August 1980), pp. 26-27.
- (2003): Rio de Janeiro für Architekten. Heike Werner Verlag, Munich (Germany), pp. 50.
- Rio Sul Center. Alta tecnologia em 270 mil m². In: Odebrecht Informa, v. 7, n. 30, 03/1982.
- About this
data sheet - Structure-ID
20003030 - Published on:
15/02/2002 - Last updated on:
29/12/2024





