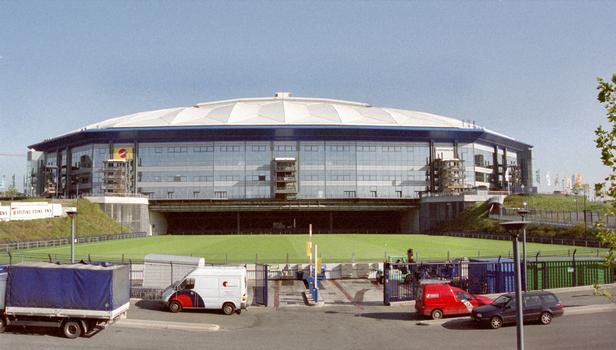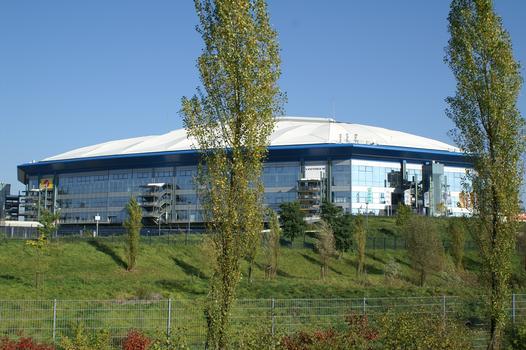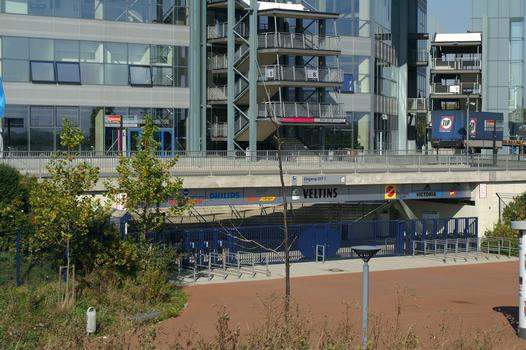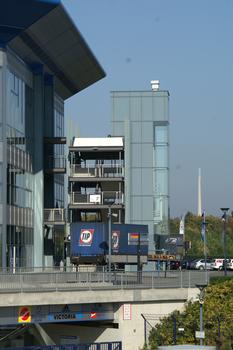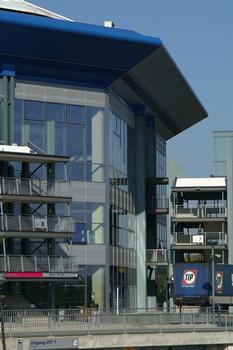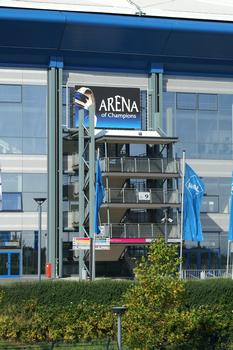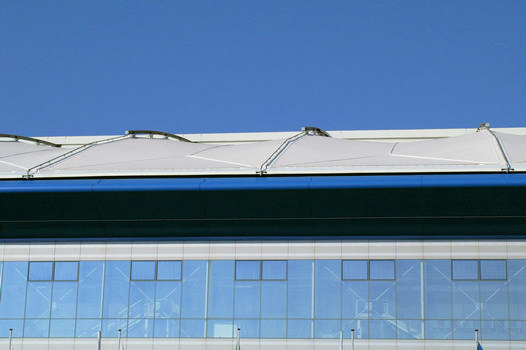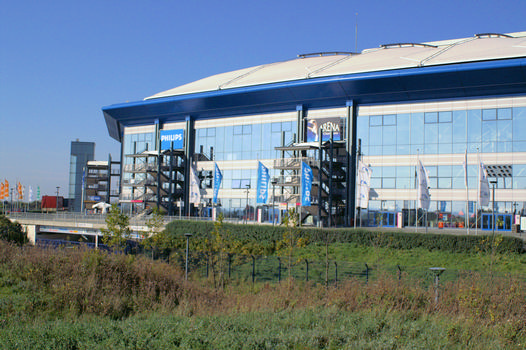General Information
Project Type
| Structure: |
Truss |
|---|---|
| Function / usage: |
Stadium / Arena |
Location
| Location: |
Gelsenkirchen, North Rhine-Westphalia, Germany |
|---|---|
| Address: | Berger Feld / Kurt-Schumacher-Straße |
| Part of: | |
| Next to: |
Courtyard Gelsenkirchen (2006)
|
| Near: |
Arena AufSchalke Station
|
| Coordinates: | 51° 33' 16" N 7° 4' 4" E |
Technical Information
Dimensions
| width | 187 m | |
| height | 53.50 m | |
| length | 225 m | |
| seats | 51 800 (58 000) | |
| building area | 40 816 m² | |
| building volume | 1 817 306 m³ |
Cost
| cost of construction | German Mark 358 000 000 |
Materials
| foundations |
reinforced concrete
|
|---|---|
| truss |
steel
|
Chronology
| August 2001 | Opening |
|---|
Excerpt from Wikipedia
Arena AufSchalke (German pronunciation: [aˌʁeːna ʔaʊfˈʃalkə]), currently known as Veltins-Arena ([ˈfɛltɪnsʔaˌʁeːna]) for sponsorship reasons, is an indoor football stadium in Gelsenkirchen, North Rhine-Westphalia, Germany. It opened on 13 August 2001, as the new home ground for Bundesliga club FC Schalke 04.
It hosted the 2004 UEFA Champions League Final and five matches at the 2006 FIFA World Cup, including a quarter-final. It has a capacity of 62,271 (standing and seated) for league matches and 54,740 (seated only) for international matches. The stadium has a retractable roof and a retractable pitch. The naming rights to the stadium were sold on 1 July 2005 to German brewery Veltins.
History
Plans to construct a new stadium emerged in the late 1990s, as fans and managers sought to move out of the outdated Parkstadion, and create a thoroughly modern multifunctional arena. Following Schalke 04's historic 1997 victory in the UEFA Cup, and the club's upcoming 100th anniversary in 2004, the contract to construct a €186 million stadium was given in 1998 to the German construction firm HBM.
Site and layout
The site chosen for Schalke 04's new stadium is in the direct vicinity of the old Parkstadion, on an extensive piece of club owned property known as the "Berger Feld". Unfortunately, two mine shafts of the "Consolidation" and "Hugo" coal-mines run directly beneath this field at a depth of 800 m. These shafts (in use until 2000) would have caused unwanted shifts and tensions that could have compromised the structural integrity of the stadium. To avoid this, the main axis was rotated from the classic North-South arrangement to a Northeast-Southwest alignment, making the arena parallel to the mines.
The Veltins-Arena was created as a multi-functional arena of two tiers that completely surround the playing field. These allow for a league capacity of 62,271 spectators (standing and seated) and an international capacity of 54,740. For league matches, the North stand is left as standing rows (capacity: 16,307) to accommodate the Schalke 04 fans, while for international matches, these are converted to seats (capacity: 8,600). The 72 VIP lounges form a ring around the entire stadium, separating the first tier from the second tier. On the main Western grandstand, the VIP capacity is increased by a second level of lounges directly beneath the main belt.
The foundation for the stadium was created out of cast concrete and 600,000 cubic metres (21,000,000 cu ft) of packed slag, a waste product from the steel smelting industry. These were packed into mounds to support the four main stands, which were made out of pre-fabricated, reinforced concrete sections. Leading into the four corners of the arena are 4.50 by 4.50 metres (14.8 ft × 14.8 ft) tunnels, which serve both as access for construction and assembly, and as ventilation for the interior.
Roof and pitch
The Veltins-Arena features a Teflon-coated fiberglass canvas retractable roof, which spans the entire stadium. The roof is supported by a rectangular truss that is suspended above the field, which is in turn connected to the main building via 24 steel pylons. The center of the roof can be opened into two halves, allowing for an opened or covered stadium, depending on weather and event. To reduce the exterior noise of up to 105 decibels during concerts, a second layer of Teflon-coated fiberglass canvas was added over the first, creating a dampening air cushion. Hanging 25 metres (82 ft) over the center of the pitch are four video screens, each with a surface area of 35 square metres (380 sq ft). The centrally suspended scoreboard, similar to those found inside indoor sports arenas, was the first of its kind in a football stadium, and has since been copied in the Commerzbank-Arena in Frankfurt and the Esprit Arena in Düsseldorf.
An exterior view of the slide-out pitch, underneath the southern wing
Like the Sapporo Dome in Japan, the State Farm Stadium and Allegiant Stadium in the U.S. and the GelreDome in the Netherlands, the Veltins-Arena features a slide-out pitch. Supported by a 11,400-tonne (11,200-long-ton; 12,600-short-ton) substructure, the playing field can be moved in and out of the stadium within four hours. This has several advantages:
- The grass playing surface can grow under normal outside conditions without suffering from a lack of circulation and light as in other arenas.
- The football pitch is not damaged during indoor events such as concerts.
- The floor of the multi-functional hall can be converted and retrofitted within a short amount of time.
- The outside area that is not occupied by the field can be used as parking facilities for buses during football matches.
Catering and venues
To provide for over 60,000 spectators, the Veltins-Arena is equipped with an abundance of catering facilities. With 15 small restaurants, 50 grilling stations and 35 cafés, the stadium can serve up to 2,500 kilograms (5,500 lb) of sausages, 7,000 pretzels, and 1,000 square metres (11,000 sq ft) of pizza in one day. These catering areas are connected to a 5-kilometre (3.1 mi) long beer-line, supplying them with roughly 52,000 litres (11,000 imp gal; 14,000 US gal) of beer per match day.
Other events
The Veltins-Arena has hosted an array of important events, including the UEFA Champions League final of 2004. During the renovation of Rheinstadion in Düsseldorf, the Arena served as the temporary home of the Rhein Fire of NFL Europe, an American football league. World Bowl XII was hosted by the stadium. The versatility of the stadium was put to the test in May 2004 when the Veltins-Arena hosted a pop concert, a Bundesliga match and an NFL Europe game all within 96 hours. Other events have included the biathlon World Team Challenge exhibition race, stock car races and operas. In June 2009, it was the scene of a world heavyweight championship boxing match between Wladimir Klitschko and Ruslan Chagaev, which drew an audience of 60,000.
Text imported from Wikipedia article "Arena AufSchalke" and modified on June 9, 2021 according to the CC-BY-SA 4.0 International license.
Participants
Relevant Web Sites
Relevant Publications
- Arena "AufSchalke". Südtribüne von Donges gemeistert. In: [ Umrisse ], v. 1, n. 4 ( 2001), pp. 52.
- (2005): Die Arena AufSchalke. Spitzenfußball im Fünf-Sterne-Stadion Deutschlands erste Multifunktionsarena. In: Stahlbau, v. 74 ( 2005), pp. 117-125.
- (2002): Kathedralen des Fußballs. Die Stadien für die Weltmeisterschaft 2006 in Deutschland. In: [ Umrisse ], v. 2, n. 4 ( 2002), pp. 6-17.
- (2005): Vom verfahrbaren Spielfeld zum weit gespannten Dachtragwerk. Die Arena AufSchalke und die AWD-Arena Hannover. In: Stahlbau, v. 74, n. 3 (March 2005), pp. 207-218.
- About this
data sheet - Structure-ID
20002490 - Published on:
07/12/2001 - Last updated on:
29/07/2014

